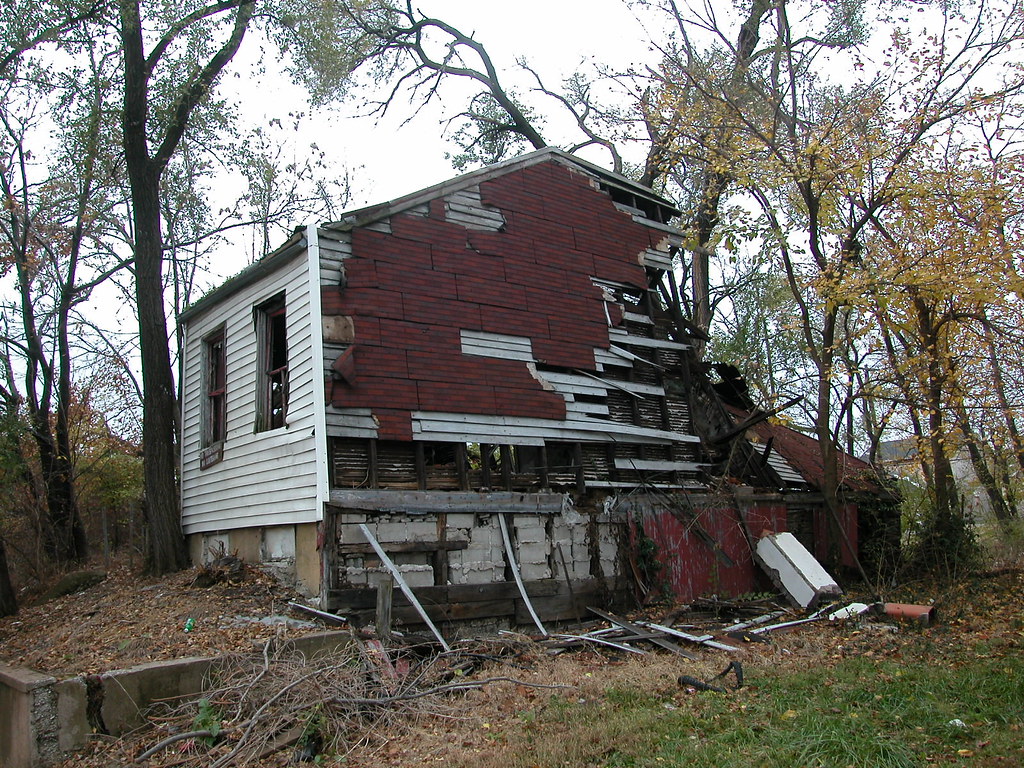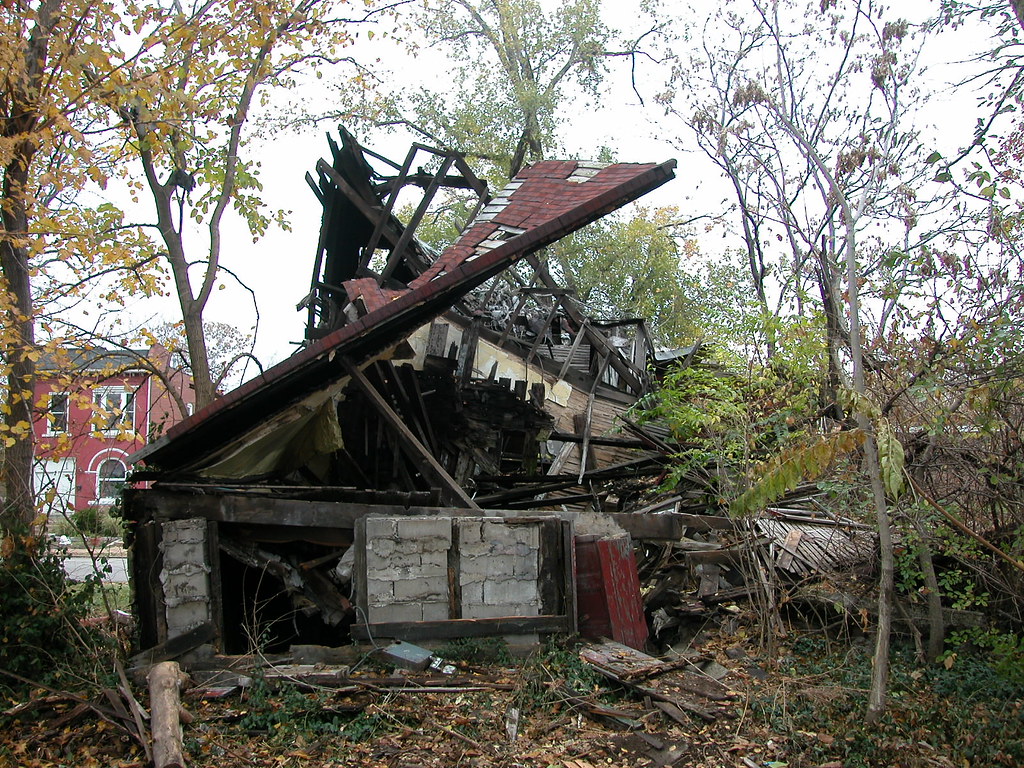 This morning, I attended a meeting where Alderman Freeman Bosley, Sr. (D-3rd) pledged to never support another demolition in Hyde Park again. Historic buildings' value will surely increase, reasoned the alderman, "even the ones with only one wall left." On the way back, I passed a Hyde Park house that nearly matches the alderman's welcome remarks.
This morning, I attended a meeting where Alderman Freeman Bosley, Sr. (D-3rd) pledged to never support another demolition in Hyde Park again. Historic buildings' value will surely increase, reasoned the alderman, "even the ones with only one wall left." On the way back, I passed a Hyde Park house that nearly matches the alderman's welcome remarks.The frame house at 2911 N. Florissant Avenue is, to put it mildly, derelict. The rear half of the house has collapsed and the front has a severe lean. Owned by the city's Land Reutilization Authority and vacant since 1996, the house has reached a point where demolition -- either by condemnation or simple collapse -- is a foregone conclusion.
That conclusion is sad, because the house itself is quite a unique specimen of that peculiar house type known as the flounder house. Historians have only found the flounder house form in St. Louis and parts of eastern Virginia. The origin of the flounder house is unknown, but the form is easy to spot: the roof slopes sharply from one side of the building to the other. The form garnered its name because the roof pitch made the house look like half of the head of a flounder fish.
In St. Louis, there are probably less than 30 flounder houses left. Most are small one-and-a-half-story homes, but a few are two-and-a-half stories tall. Benton Park, Gravois Park, Marine Villa, Soulard, Old North St. Louis, St. Louis Place and Hyde Park all have flounder houses. The noteworthy thing is that, of all of the examples that are known to survive, the house on North Florissant is the only frame flounder house. While others may exist, perhaps altered beyond recognition, none have been identified by historians at the Cultural Resources Office or Landmarks Association of St. Louis. The house in Hyde Park is quite unique.
 Another interesting element to the house is that the side walls of the foundation seems to consist of two wooden sills spaced by a fachwerk wall atop a shallow rubble stone base. Fachwerk is essentially the use of covered masonry to fill in spaces between studs. Outside, a fachwerk wall looks like clapboard, timbered stucco or whatever cladding conceals it. This foundation's original cladding and masonry are gone, with concrete block and weatherboard substituted.
Another interesting element to the house is that the side walls of the foundation seems to consist of two wooden sills spaced by a fachwerk wall atop a shallow rubble stone base. Fachwerk is essentially the use of covered masonry to fill in spaces between studs. Outside, a fachwerk wall looks like clapboard, timbered stucco or whatever cladding conceals it. This foundation's original cladding and masonry are gone, with concrete block and weatherboard substituted. Alas, being a badly-deteriorated frame building in Hyde Park does not distinguish the house. Hyde Park has many ailing frame structures that are worthy of preservation. Most are in better shape than the flounder house.
Alas, being a badly-deteriorated frame building in Hyde Park does not distinguish the house. Hyde Park has many ailing frame structures that are worthy of preservation. Most are in better shape than the flounder house.





6 comments:
Did the house have a fire? The City's website has a photo of the rear still intact from January of this year. They list the house as being built in 1889. The fachwerk though appears to be be modern concrete block, instead of brick or stone, and seems crudely installed. The photo of the side shows many gaps between the block and framing, which kind of negates the purpose of the infill.
I think there was a flounder house of sorts in Washington, DC, if my memory is correct.
I think the back half simply collapsed without a fire.
The fachwerk foundation walls appear original, but poorly rebuilt with block.
There is a flounder house in Lafayette Square, on Mississippi in the block facing the park. It's set back further from the street than the other houses in that block, and the front garden is impressive so it can be easy to miss if you're driving.
Where is the door in a house like this? I only see windows.
The door is on the side that I did not show.
Post a Comment