Friday, October 31, 2008
Virtual Tour of the Restored Wainwright Tomb
The St. Louis Beacon has produced a slideshow on the restoration of the Wainwright Tomb in Bellefontaine Cemetery. The inimitable Robert Duffy narrates gorgeous images from Gary R. Tetley showing the interior and exterior of the revitalized mausoleum. The slideshow is available here.
Labels:
historic preservation,
louis sullivan,
northside
Thursday, October 30, 2008
Locust Street Canyon
 The view east from 11th Street of Locust Street in downtown St. Louis is encouraging. The differentiation of building heights, materials and styles gives the scene a truly urban complexity. Changes are in store as the Roberts Brothers prepare to rehabilitate two buildings (913 & 917 Locust) and demolish two buildings (921 & 923 Locust) in this scene. On the site of the demolished buildings will rise an addition to 917 Locust that will be part of a Hotel Indigo. How will their new building fit in this scene?
The view east from 11th Street of Locust Street in downtown St. Louis is encouraging. The differentiation of building heights, materials and styles gives the scene a truly urban complexity. Changes are in store as the Roberts Brothers prepare to rehabilitate two buildings (913 & 917 Locust) and demolish two buildings (921 & 923 Locust) in this scene. On the site of the demolished buildings will rise an addition to 917 Locust that will be part of a Hotel Indigo. How will their new building fit in this scene?
Labels:
architecture,
downtown,
streets
Fire Strikes House in JeffVanderLou
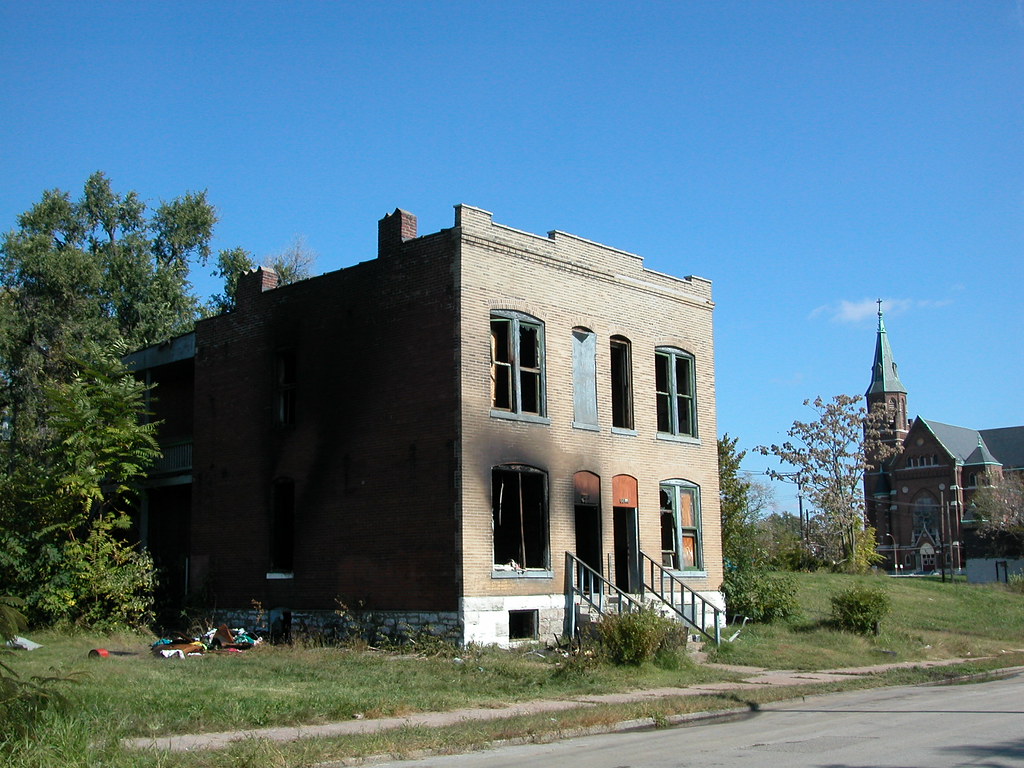
Built St. Louis literally reported a fire at a house at 2621 Sullivan Avenue in JeffVanderLou. The house is owned by a holding company controlled by developer Paul J. McKee, Jr. The fire struck on Friday evening, but by Saturday morning things were calm on this completely-vacant block. This is the last remaining building on either side of this block, and has been vacant since early 2008. Under a prior owner, the building was in pretty rough condition. the second floor was completely vacant, and only the west unit on the first floor was occupied. Late in the summer, there was fire that was confined to that last occupied unit.
The good news is that, despite two fires and neglectful ownership, the masonry building is still able to be salvaged. The brick walls are sound, and the fire damage has not led to any floor or roof collapses. While much of the floors and some of the joists need replacement, this building is not beyond repair. Swift board-up of all openings is in order.
Hopefully, the fire is not an indication of the return of the arsonist behind a May wave of fires in eastern JeffVanderLou and western St. Louis Place. Some will lay blame rhetorically for the fire on McKee's ownership, but we all know that the real cause is a criminal person or persons deliberately setting fires. Law enforcement efforts are not aided by innuendo or sloganeering, but by solid information that will lead to arrest. (Efforts to involve residents in planning the future of these neighborhoods are not aided by careless innuendo, either.) As of yet, those behind the May arsons have not been charged, although many have been questioned. If you have any information, call the St. Louis Metropolitan Police Department.
Labels:
blairmont,
fire,
jvl,
northside,
st louis place
Wednesday, October 29, 2008
Neglect by Neglect
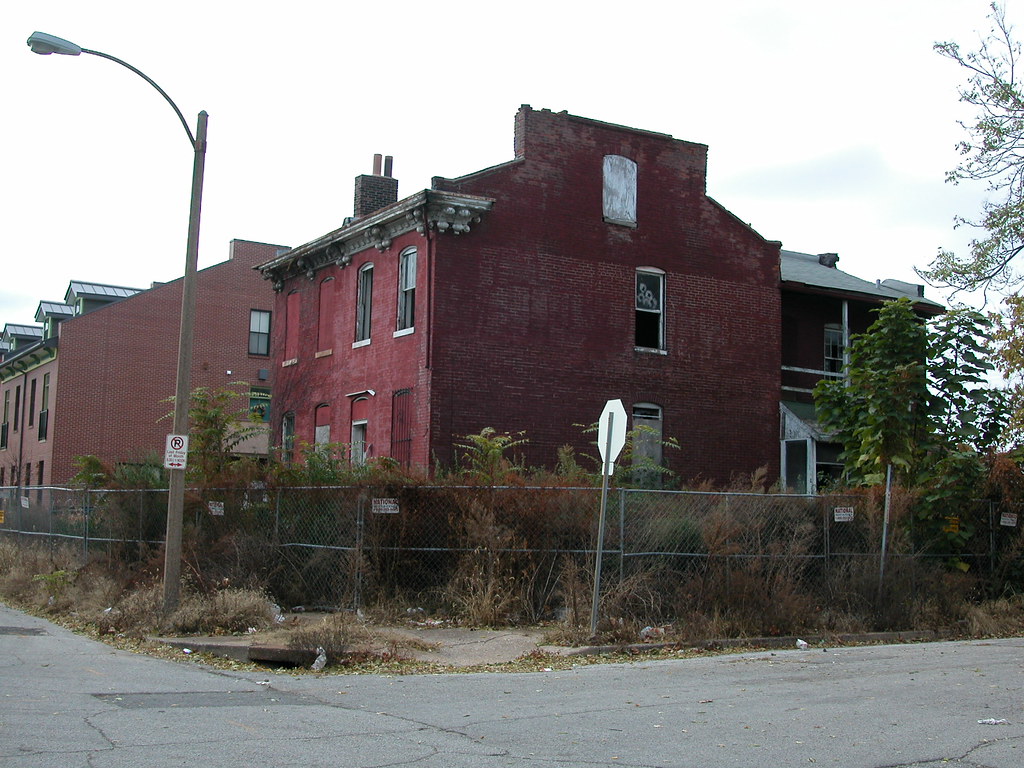
In August, the St. Louis Preservation Board voted 4-1 to uphold staff denial of a demolition permit for the Italianate house at 2619-21 Hadley Street in Old North. Haven of Grace, the non-profit owner, had previously pledged to rehabilitate the house in exchange for Board and neighborhood support for demolition of a house at 2605 Hadley. Neighbors held up their end of the bargain, but after inaction the Haven applied for a demolition permit for 2619-21 Hadley in April 2008.
After the Preservation Board's action in August, little has transpired on Hadley Street. The Haven of Grace apparently dismissed Executive Director Diane Berry, who made the public pledge for rehabilitation that garnered support for the compromise. Haven of Grace has not stabilized the building, boarded open windows or even so much as cut down a single one of the many over-six-feet-tall weeds growing around the site. By the fall, the weeds became a neighborhood eyesore.
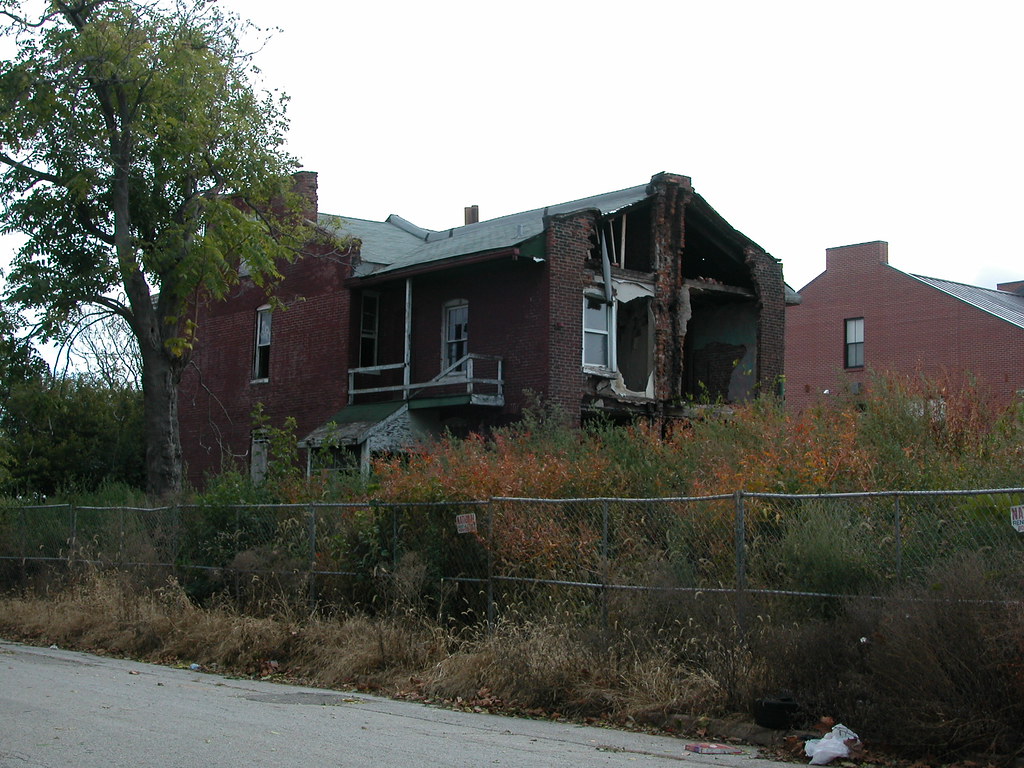
The Preservation Board deemed the house at 2619-21 Hadley Street to be sound, despite some masonry damage, and found that its rehabilitation would not be cost-prohibitive. Obviously, the tall weeds challenge those findings by emphasizing the home's vacancy. However, the weeds are an affront to the Haven's own clients and neighborhood residents in the vicinity. At the Preservation Board meeting, Haven representatives tried to claim that the house was too unsound for a worker to travel within 20 feet. That's a false claim, and regardless does not excuse the Haven from keeping the property up to municipal codes as the future of the house is meted out. Old North residents welcome the Haven of Grace and most of us are quite stunned by its board's recent behavior regarding this house. One thing is clear: there will be no solution without dialogue.
Labels:
historic preservation,
northside,
onsl,
preservation board
Tuesday, October 28, 2008
Sullivan Discovery in Chicago Provides Consolation
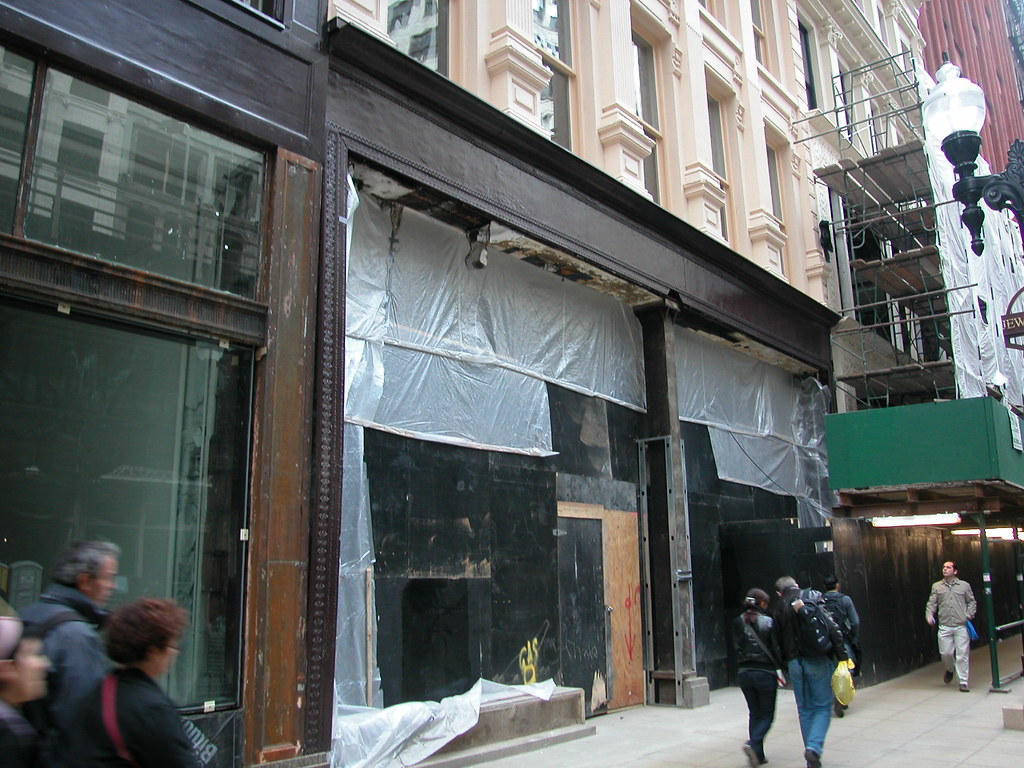 There is great news from Chicago for admirers of the work of architect Louis Sullivan: a storefront recently uncovered on Wabash Avenue has been identified as Sullivan's work. The indefatigable Tim Samuelson found proof that the one-story cast iron front unearthed during renovation of the block containing the former Carson Pirie Scott department store building (under renovation and being renamed the Sullivan Center) was the work of the prarie master, and not an imitation of his hand.
There is great news from Chicago for admirers of the work of architect Louis Sullivan: a storefront recently uncovered on Wabash Avenue has been identified as Sullivan's work. The indefatigable Tim Samuelson found proof that the one-story cast iron front unearthed during renovation of the block containing the former Carson Pirie Scott department store building (under renovation and being renamed the Sullivan Center) was the work of the prarie master, and not an imitation of his hand. The elegant, if small, work's discovery brings some consolation after tragic fires at three Sullivan-designed buildings in 2006, 150 anniversary of the architect's birth: Pilgrim Baptist Church, left a stone shell, the Wirt Dexter Building, demolished and the Harvey House, also demolished. Sullivan's vacation cottage in Ocean Springs, Mississippi, designed in collaboration with Frank Lloyd Wright, was severly damaged by Hurricane Katrina in 2005 and his Peoples Savings Bank in Cedar Rapids, Iowa was underwater during this summer's flooding.
The storefront discovery comes at the same time as another bit of good Sullivan news: the completion in October of a thorough restoration of the Wainwright Tomb in Bellefontaine Cemetery in St. Louis, documented by Landmarks Association here.
Labels:
chicago,
historic preservation,
louis sullivan
Missouri Preservation Hires Bill Hart as Field Representative

From Missouri Preservation:
Missouri Preservation is proud to announce that William (Bill) Hart has been hired as its first full-time Field Representative. William brings over fifteen years of hands-on preservation experience to his role as Field Representative. William received his Bachelor of Science degree in Historic Preservation from Southeast Missouri State University in Cape Girardeau, Missouri and graduated from the Savannah College of Art and Design in Savannah, Georgia with a Master of Arts Degree in Architectural History. William became active in neighborhood preservation issues when he moved to St. Louis in the late 1970s. Through his neighborhood association, he helped to establish a not-for-profit housing corporation to deal with vacant historic buildings. In the 1980s, he worked with Market Preservation, a group which opposed massive demolition of historic buildings in the heart of the downtown. William has restored several historic buildings on his own, and eventually started his own company as a developer and general contractor, specializing in historic buildings. While working as a developer, he received awards from the Dutchtown South Community Corporation, the Home Builders Association of Saint Louis, and the St. Louis Landmarks Association. He has a special interest in documenting vanishing roadside architecture and the preservation of barns and farm buildings in Missouri. William is a native of Perryville, Missouri and currently resides in Saint Louis in the City’s Benton Park Neighborhood.
William will expand the vital outreach services provided by Missouri Preservation and the National Trust for Historic Preservation to communities across the state. As an Official Statewide Partner of the National Trust and Missouri’s statewide historic preservation advocacy and education organization, Missouri Preservation provides information, technical, and strategic advocacy services to empower citizens with the tools needed to preserve their historic resources. William will represent both organizations to provide guidance on a variety of subjects including preservation techniques and approaches, fundraising, organizational development, community relations and politics, community development, and the availability of preservation resources.
The Field Representative position has been funded by a $125,000 challenge grant from the National Trust for Historic Preservation. Entitled Partners in the Field, this matching grant had the specific purpose of providing three years of dedicated funding to expand our outreach by hiring a full-time Field Representative. Missouri Preservation recently completed the fundraising for its $125,000 match. We would like to thank our generous donors for making the expansion of our mission-driven services possible: Great Southern Bank, HBD Construction, Inc., Huebert Builders, Inc., Edward Jones, William T. Kemper Foundation, McGowan Brother Development, Raming Distributions, Inc., Renaissance Development Associates, The Roberts Companies, Stark Wilson Duncan Architects, Inc., and Stupp Bros. Bridge & Iron Co. Foundation.
We are pleased to welcome William to our staff and look forward to the expansion of our field service program. If you have a question about an historic place in your community, please contact the Missouri Preservation office at 573-443-5946. Contact information for William Hart will be listed on our website at www.preservemo.org.
Missouri Preservation, known formally as Missouri Alliance for Historic Preservation, is Missouri’s only statewide non-profit organization dedicated to promoting, supporting, and coordinating historic preservation activities throughout Missouri.
Labels:
historic preservation,
missouri,
people
The Churches of Pruitt-Igoe
In the center of the Pruitt-Igoe Nature Preserve, also known as the undeveloped section of the site of the Pruitt and Igoe housing projects, there is is a central east-west access road running from Jefferson Avenue east, then bending north to Cass Avenue. Another northern spur also leads to Cass. The odd thing is that each view outward down the main path and the view outward down the northern spur are closed by churches, marked on this aerial photograph from the Geo St. Louis website.
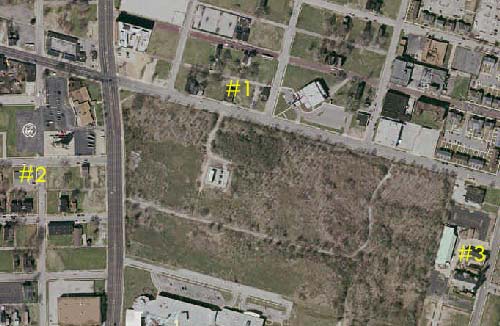
Church #1 is True Grace Baptist Church, a storefront-style worship space at 2319 Cass Avenue.
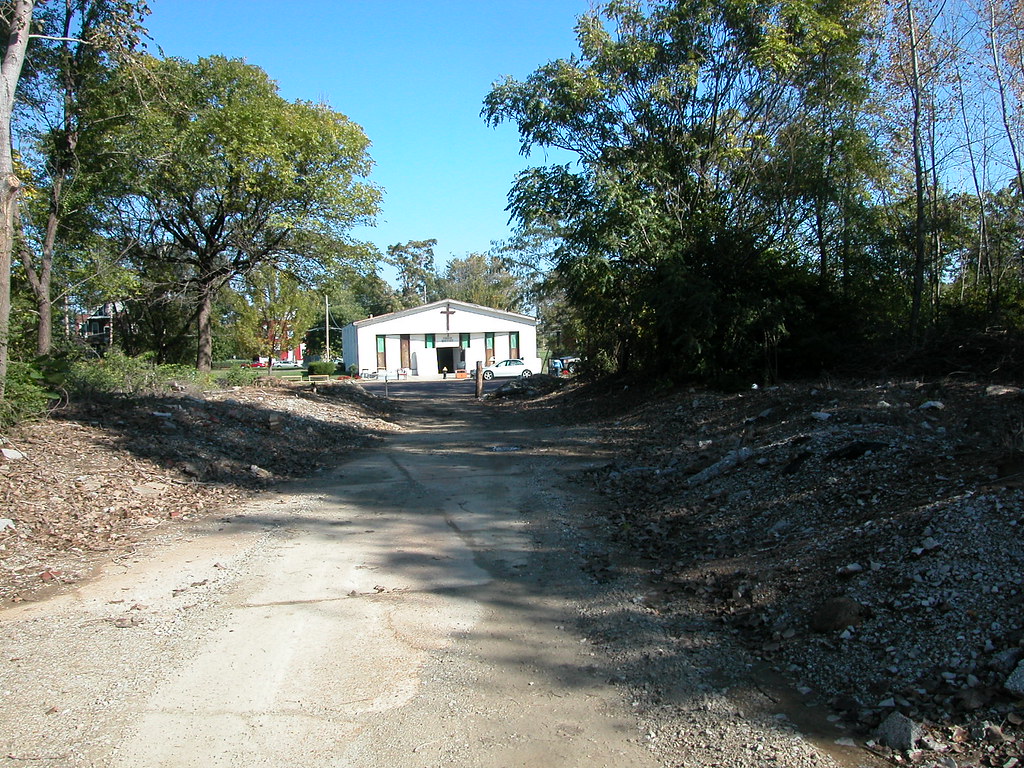
Church #2 is actually one block west from the Pruitt-Igoe site, but there are no intervening buildings to block the view. This is Zion Temple Missionary Baptist Church at 2700 Thomas Avenue.

Church #3 is the famous St. Stanislaus Kostka Church at 1413 N. 20th Street, which pre-dates the construction of Pruitt-Igoe by over a half-century.

The other northern-leading path's view terminates at the rear of the Mullanphy Tenement, visible across the parking lot of the Absorene Company.
The Pruitt-Igoe grounds hold both the history of the failed but once proud housing projects as well as years of dumped debris. The layers of fill and remains have not stopped healthy vegetation, and much of the site resembles a nature preserve. the access roads, which are largely clear, gives the site's wild state a sense of intention. The presence of the three churches closing the long views down these paths adds serenity to the scene. The churches' presence on the margins of the Pruitt-Igoe site call to mind the notion of redemption. In its current state, the Pruitt Igoe site seems to have cleansed its historical wounds and reconciled with nature. The site's current ecological state is wholly new and supportive of new life. Has this tortured land met its redemption?
UPDATE: Reader Bill Michalski sent me a still frame from the film Koyaanisqatsi, where True Grace Baptist Church is evident in footage taken in 1972.


Church #1 is True Grace Baptist Church, a storefront-style worship space at 2319 Cass Avenue.

Church #2 is actually one block west from the Pruitt-Igoe site, but there are no intervening buildings to block the view. This is Zion Temple Missionary Baptist Church at 2700 Thomas Avenue.

Church #3 is the famous St. Stanislaus Kostka Church at 1413 N. 20th Street, which pre-dates the construction of Pruitt-Igoe by over a half-century.

The other northern-leading path's view terminates at the rear of the Mullanphy Tenement, visible across the parking lot of the Absorene Company.
The Pruitt-Igoe grounds hold both the history of the failed but once proud housing projects as well as years of dumped debris. The layers of fill and remains have not stopped healthy vegetation, and much of the site resembles a nature preserve. the access roads, which are largely clear, gives the site's wild state a sense of intention. The presence of the three churches closing the long views down these paths adds serenity to the scene. The churches' presence on the margins of the Pruitt-Igoe site call to mind the notion of redemption. In its current state, the Pruitt Igoe site seems to have cleansed its historical wounds and reconciled with nature. The site's current ecological state is wholly new and supportive of new life. Has this tortured land met its redemption?
UPDATE: Reader Bill Michalski sent me a still frame from the film Koyaanisqatsi, where True Grace Baptist Church is evident in footage taken in 1972.

Labels:
abandonment,
jvl,
land use,
northside,
pruitt igoe,
st louis place
Thursday, October 23, 2008
Romanesque Revival Flats From the Gilded Age
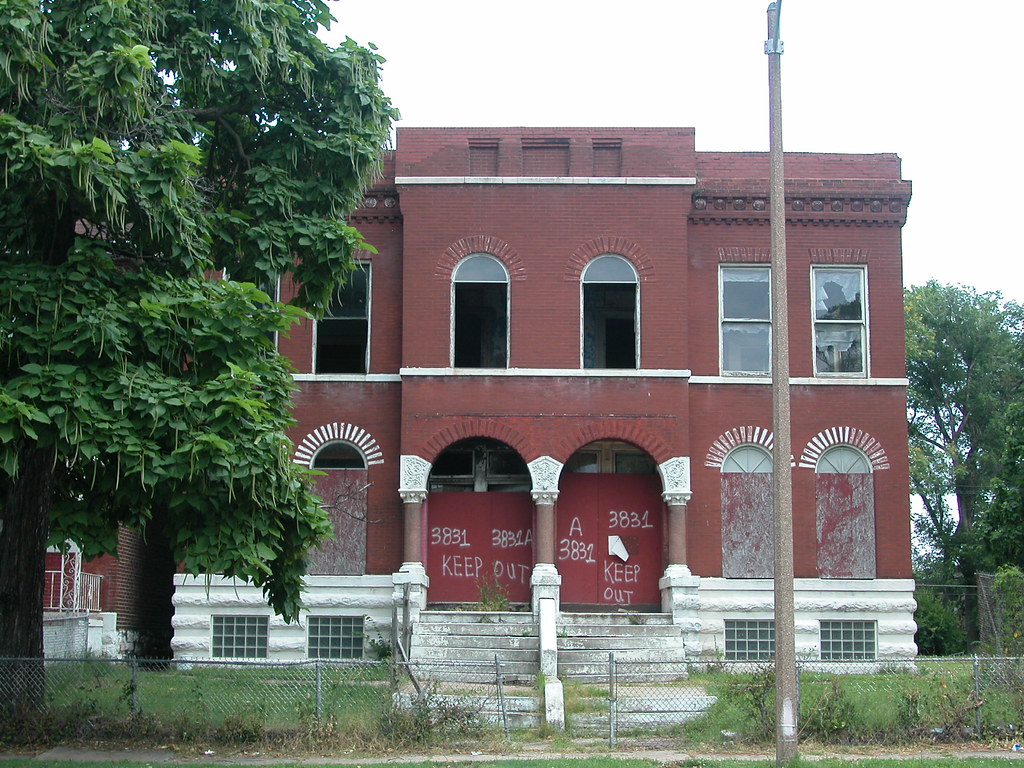 Each time I travel west of on Page Boulevard, I keep an eye out for the double set of flats at 3831 Page. Although vacant for the past five years or more, the building always brings a smile to my face. In a city full of distinguished examples of many popular architectural revival styles, this Romanesque Revival building may not be the showiest or most significant, but it sure sticks in my mind. For one thing, the entrance is grandiose -- polished Missouri granite columns rise from a rusticated white limestone foundation to support carved limestone voussoirs. The voussoirs buttress standard Roman arches of machine-pressed brick. The columns are extravagant on entrances that lead to double doors, signifying that this building houses four middle-class families, not one wealthy one. Beyond the impressive effect created by having Roman arches on all first floor window openings -- and the striking but inappropriate alteration of white-painted bricks in each arch -- the flat-roofed building possesses stock traits.
Each time I travel west of on Page Boulevard, I keep an eye out for the double set of flats at 3831 Page. Although vacant for the past five years or more, the building always brings a smile to my face. In a city full of distinguished examples of many popular architectural revival styles, this Romanesque Revival building may not be the showiest or most significant, but it sure sticks in my mind. For one thing, the entrance is grandiose -- polished Missouri granite columns rise from a rusticated white limestone foundation to support carved limestone voussoirs. The voussoirs buttress standard Roman arches of machine-pressed brick. The columns are extravagant on entrances that lead to double doors, signifying that this building houses four middle-class families, not one wealthy one. Beyond the impressive effect created by having Roman arches on all first floor window openings -- and the striking but inappropriate alteration of white-painted bricks in each arch -- the flat-roofed building possesses stock traits.Yet this building is a great example of the triumph of machine processes in common stock architecture. That rusticated limestone base was cut to "rough" perfection by machine tools. the granite columns polished by machine. The bricks were pressed by a press. Even the carved limestone work is the result of pneumatic chisels, guided by craftsmen but powered by steam. After all, this house dates to a September 18, 1893 building permit reporting a construction cost of $8,000. Mighty St. Louis had already built the Wainwright Building and Union Station, and its craftsmen were deft with new technology. Its residents were full of wealth and the swagger to proclaim the growing city's greatness through every brick laid around town. In the 1890s, the house at 3831 Page was one of a multitude demonstrating the superior industrial and architectural imagination of the river city in the American Gilded Age.
The pedigree of this house also shows the westward creep of the city. Its developer, Charles Schockemiller, was residing at 2228 Biddle near the Kerry Patch. The contractor, Hemminghaus and Vollmer, had offices at 1417 Destrehan in Hyde Park. The architect, German-born Gerhard Becker, maintained an office at 1017 Chestnut Street and was noted for designing factories on the near north side like the Eckhoff factory in present-day Old North and the Standard Stamping Company building on North Broadway. All German names, and all tied to points east but plotting the westward development that would fill the city's boundaries with a plethora of magnificent houses, tenements and even factories.
Labels:
architecture,
housing,
north side
Wednesday, October 22, 2008
Roberts Tower Rising Downtown
 On one hand, we have what could be the start of a major economic recession. On the other hand, we have the first high-rise residential building in 40 years currently rising downtown. On one hand -- there is no other hand! We are left with an encouraging contradiction: as the economic news consistently drags us down, the Roberts Tower rises up from the ground on Eighth Street, tempting us to likewise raise our hopes to the sky.
On one hand, we have what could be the start of a major economic recession. On the other hand, we have the first high-rise residential building in 40 years currently rising downtown. On one hand -- there is no other hand! We are left with an encouraging contradiction: as the economic news consistently drags us down, the Roberts Tower rises up from the ground on Eighth Street, tempting us to likewise raise our hopes to the sky.Many developers talked about building new downtown residential buildings. Famously, we had the SkyHouse project on Washington, Daniel Libeskind renderings of Bottle District condominium towers, homes overlooking the baseball game at Ballpark Village, Park Pacific and Port St. Louis. Not one of these projects is under construction. Some are gone forever, in ways that are depressing. For instance, Park Pacific's undulating Tucker Boulevard face won't get built, while a plain0jane parking garage will be.
Amid the general atmosphere of hype of the last five years, we've had out-of-towners (SkyHouse, Ballpark Village) tempt us with the siren call of tall residential buildings downtown. Whoever did not get a tingle of excitement when hearing about the sundry proposals has never entered Chicago, New York or any other high-rise metropolis and been swept away by the tempting poetry of a sense skyline. We all fell for the idea that St. Louis was soon poised to proclaim its renewal as a great place to live through a boom of skyline construction.
Again, such a thrilling vision is far from reality. However, two tall buildings are reality -- the Four Seasons Hotel at Lumiere Place, completed, and the residential Roberts Tower, under construction. The Roberts Brothers took three years to break ground, and may very well have slid the way of the other also-rans, but they broke ground this year on a $70 million 25-story modern high-rise residential building.

The design is sleek, but not showy (at least, now that the giant letters spelling "ROBERTS" don't appear in renderings). The steel building fits into a small spot between the Mayfair Hotel and the Old Post Office Plaza, creating a narrow body whose main articulation is a sweeping glass south wall. The other walls are to be cast concrete, and the ground floor will open onto the sidewalk and plaza with a restaurant space. The building is solidly in good taste, unlike the Four Seasons.
The Roberts Tower design is also smart. The developers are seeking Gold LEED certification, and plan on many green technologies. From the south wall's ample glazing to recycled materials going into the walls, carpets and counters, the building is ecologically progressive. The technologies used have not been used on such a scale in the city before.
With 55 units on the fourth through 25th floors -- the lower floors will be conference and fitness space shared with the Mayfair -- the building won't put a glut of new units on the market. I have no idea how sales are going for the units, or how closely the finished building will resemble the rendering prominently displayed on the site. I do know that the Roberts Tower is a great idea and its construction could not come at a better time.
Labels:
architecture,
downtown,
housing
National Park Service Retirees Oppose Preliminary Plan to "Privatize" Portion of St. Louis Gateway Arch Site
Former NPS Leaders Object to Turning Over Portion of Historic Site to Danforth Foundation; Parallel Drawn Between Private Invasions of St. Louis Arch and Valley Forge NPS Sites.
TUCSON, AZ. - October 22, 2008 - The preliminary plan outlined yesterday by the National Park Service (NPS) to allow significant changes to the ground and site for the historic "Gateway Arch" in St. Louis is being opposed by the 675-member Coalition of National Park Service Retirees (CNPSR).
In objecting to the NPS plans, CNPSR officials said that the proposed changes to the Gateway Arch site is "a thinly veiled effort to have a significant portion of the memorial's grounds transferred from NPS jurisdiction and programs to a private institution, the Danforth Foundation."
The Jefferson National Expansion Memorial (JNEM) is the official name for the Arch and surrounding landscaped grounds, which are administered by the NPS. The JNEM complex is a designated National Historic Landmark and one of the 391 units in the National Park System. In recent months, CNPSR has raised the alarm about private efforts to encroach on and undercut another major U.S. NPS site: Valley Forge in Pennsylvania.
CNPSR Executive Council Member Don Castleberry said: "First we saw the attempt to 'privatize' a portion of Valley Forge and now the target is the the Gateway Arch in St. Louis. We have to draw a line now and say that national parks are not up for sale. Eero Saarinen's iconic design, which is one of America's most recognized and admired monumental features, attracts over 250,000 visitors annually. The surrounding grounds are planned to complement and provide for the backdrop for the monumental Gateway Arch. They are in integral part of the design and should not be
turned over to a private entity."
Castleberry is a former regional director, Midwest Region, NPS. For more than eight years, he had management oversight over JNEM.
The proposed changes to the Gateway Arch site are an outgrowth of a general management planning process, with public input, evaluating a range of five different development proposals for the future management of the JNEM site.
On October 21, 2008, the NPS announced its preferred alternative, which includes an innocuous sounding plan for "heritage education and visitor amenities", and proposes a design competition to "revitalize the memorial grounds, expand interpretation, education opportunities and visitor amenities."
Castleberry said: "In fact, what this would mean is the construction of a new, large building on the grounds. It would be completely inconsistent with the original Gateway Arch site design, and would conflict with the purpose of the grounds as backdrop to the arch. The existing NPS visitor center/museum is purposely placed underground to avoid conflicting with the original plan. If local interests wish to be helpful in promoting the Arch and not their own agendas, they might consider assisting NPS to make improvements to the existing museum and programs."
CNPSR officials said they have no concern with minor changes that are consistent with the original look and feel of the National Historic Site. One possible change would be to improve connections with the surrounding community, including the addition of covered crossings over Interstate 55.
Even though a "preferred alternative" plan has been selected by the Department of Interior, the process will continue for some time, with completion not expected until 2009. CNPSR urges citizens interested in protecting the integrity of this national monument, to oppose (1) inappropriate development on the Arch Grounds and (2) any transferring of jurisdiction from the NPS to a private organization.
ABOUT CNPSR
The 675 members of the Coalition of National Park Service Retirees are all former employees of the National Park Service with a combined 20,000 years of stewardship of America' most precious natural and cultural resources. In their personal lives, CNPSR members reflect the broad spectrum of political affiliations. CNPSR members now strive to apply their credibility and integrity as they speak out for national park solutions that uphold law and apply sound science. The Coalition counts among its members: former national park directors and deputy directors, regional directors, superintendents, rangers and other career professionals who devoted an average of nearly 30 years each to protecting and interpreting America's national parks on behalf of the public. For more information, visit the CNPSR Web site at
http://www.npsretirees.org.
TUCSON, AZ. - October 22, 2008 - The preliminary plan outlined yesterday by the National Park Service (NPS) to allow significant changes to the ground and site for the historic "Gateway Arch" in St. Louis is being opposed by the 675-member Coalition of National Park Service Retirees (CNPSR).
In objecting to the NPS plans, CNPSR officials said that the proposed changes to the Gateway Arch site is "a thinly veiled effort to have a significant portion of the memorial's grounds transferred from NPS jurisdiction and programs to a private institution, the Danforth Foundation."
The Jefferson National Expansion Memorial (JNEM) is the official name for the Arch and surrounding landscaped grounds, which are administered by the NPS. The JNEM complex is a designated National Historic Landmark and one of the 391 units in the National Park System. In recent months, CNPSR has raised the alarm about private efforts to encroach on and undercut another major U.S. NPS site: Valley Forge in Pennsylvania.
CNPSR Executive Council Member Don Castleberry said: "First we saw the attempt to 'privatize' a portion of Valley Forge and now the target is the the Gateway Arch in St. Louis. We have to draw a line now and say that national parks are not up for sale. Eero Saarinen's iconic design, which is one of America's most recognized and admired monumental features, attracts over 250,000 visitors annually. The surrounding grounds are planned to complement and provide for the backdrop for the monumental Gateway Arch. They are in integral part of the design and should not be
turned over to a private entity."
Castleberry is a former regional director, Midwest Region, NPS. For more than eight years, he had management oversight over JNEM.
The proposed changes to the Gateway Arch site are an outgrowth of a general management planning process, with public input, evaluating a range of five different development proposals for the future management of the JNEM site.
On October 21, 2008, the NPS announced its preferred alternative, which includes an innocuous sounding plan for "heritage education and visitor amenities", and proposes a design competition to "revitalize the memorial grounds, expand interpretation, education opportunities and visitor amenities."
Castleberry said: "In fact, what this would mean is the construction of a new, large building on the grounds. It would be completely inconsistent with the original Gateway Arch site design, and would conflict with the purpose of the grounds as backdrop to the arch. The existing NPS visitor center/museum is purposely placed underground to avoid conflicting with the original plan. If local interests wish to be helpful in promoting the Arch and not their own agendas, they might consider assisting NPS to make improvements to the existing museum and programs."
CNPSR officials said they have no concern with minor changes that are consistent with the original look and feel of the National Historic Site. One possible change would be to improve connections with the surrounding community, including the addition of covered crossings over Interstate 55.
Even though a "preferred alternative" plan has been selected by the Department of Interior, the process will continue for some time, with completion not expected until 2009. CNPSR urges citizens interested in protecting the integrity of this national monument, to oppose (1) inappropriate development on the Arch Grounds and (2) any transferring of jurisdiction from the NPS to a private organization.
ABOUT CNPSR
The 675 members of the Coalition of National Park Service Retirees are all former employees of the National Park Service with a combined 20,000 years of stewardship of America' most precious natural and cultural resources. In their personal lives, CNPSR members reflect the broad spectrum of political affiliations. CNPSR members now strive to apply their credibility and integrity as they speak out for national park solutions that uphold law and apply sound science. The Coalition counts among its members: former national park directors and deputy directors, regional directors, superintendents, rangers and other career professionals who devoted an average of nearly 30 years each to protecting and interpreting America's national parks on behalf of the public. For more information, visit the CNPSR Web site at
http://www.npsretirees.org.
Labels:
downtown,
greenspace,
jnem
National Parks Conservation Association Concerned about Potential Development on Grounds of National Historic Landmark in St. Louis
FOR IMMEDIATE RELEASE
October 21, 2008
Lynn McClure, Midwest Regional Director
National Parks Conservation Association
P: 312. 263.0111, Cell: 312.343.7216
"Visitors to the iconic Gateway Arch in St. Louis would benefit from improved services and a revitalized Museum of Westward Expansion. But the National Parks Conservation Association is concerned after reviewing the National Park Service's preferred alternative in the General Management Plan for the Gateway Arch, and urges the agency to give thoughtful consideration to balancing the need for these improved services with preserving the integrity of the site's National Historic Landmark designation.
"The Jefferson National Expansion Memorial grounds provide the pedestal for an icon of our country's heritage. Designed by renowned architect Eero Saarinen and Dan Kiley, one of America's most prominent modern landscape architects, this majestic site is protected by the National Historic Landmark designation-something bestowed on less than a third of all
properties in the National Park System. This important designation cannot be tossed aside every time there is local pressure to book hotel rooms. If we do, what national park is next in line for inappropriate development?
"Commercial development and historic preservation are compatible, and surely, with additional public input and a responsible approach to a design competition, a solution can be found that would locate new attractions nearby and on a site that doesn't mar the significance of the Gateway Arch itself."
October 21, 2008
Lynn McClure, Midwest Regional Director
National Parks Conservation Association
P: 312. 263.0111, Cell: 312.343.7216
"Visitors to the iconic Gateway Arch in St. Louis would benefit from improved services and a revitalized Museum of Westward Expansion. But the National Parks Conservation Association is concerned after reviewing the National Park Service's preferred alternative in the General Management Plan for the Gateway Arch, and urges the agency to give thoughtful consideration to balancing the need for these improved services with preserving the integrity of the site's National Historic Landmark designation.
"The Jefferson National Expansion Memorial grounds provide the pedestal for an icon of our country's heritage. Designed by renowned architect Eero Saarinen and Dan Kiley, one of America's most prominent modern landscape architects, this majestic site is protected by the National Historic Landmark designation-something bestowed on less than a third of all
properties in the National Park System. This important designation cannot be tossed aside every time there is local pressure to book hotel rooms. If we do, what national park is next in line for inappropriate development?
"Commercial development and historic preservation are compatible, and surely, with additional public input and a responsible approach to a design competition, a solution can be found that would locate new attractions nearby and on a site that doesn't mar the significance of the Gateway Arch itself."
Labels:
downtown,
greenspace,
jnem
Monday, October 20, 2008
Lemonade: A Remade Section 235 House

The 1968 federal Housing Act created the Section 235 Program administered by the new Department of Housing and Urban Development (HUD). The Section 235 Program enabled many Americans to become homeowners through its generous assistance: HUD made interest payments to lenders on behalf of homeowners in the program to effective reduce their monthly loan interest. The amount paid was based on the borrower's income. In the 1970s, when interest rates were often above 10%, this program's need was clear. The authors of Section 235 intended the program to move low-income residents as well as federal subsidy away from mass housing projects and into neighborhoods and suburbs. Of course, the lofty dreams trickled down into something less idealistic.
In reality, the program was a boon to lenders and builders but less freeing to participants. Section 235 mostly shuffled people around decaying neighborhoods, and its implementation was rarely coordinated with other programs to stabilize these places. In St. Louis, the use of the program was extensive in the 1970s and created several distinct forms spread across north St. Louis and parts of the near south side. One of these is the ubiquitous "Section 235 House," a two-story platform-framed house with a low-pitched front gable and a second floor that overhangs the first.
There are variations on cladding, but the St. Louis Section 235 Houses mostly resemble each other. The St. Louis Section 235 House mostly interjected intself out of context, alongside historic homes that dwarfed and mocked the banal newcomers. What could have been very modern was often festooned with mock shutters, brick veneer on the first floor (improbably holding up an overhang) and other architectural absurdity. The homes set back too far from the street and from each other to mimic the truly urban forms of the St. Louis vernacular, and tended to stick out as proverbially sore thumbs.
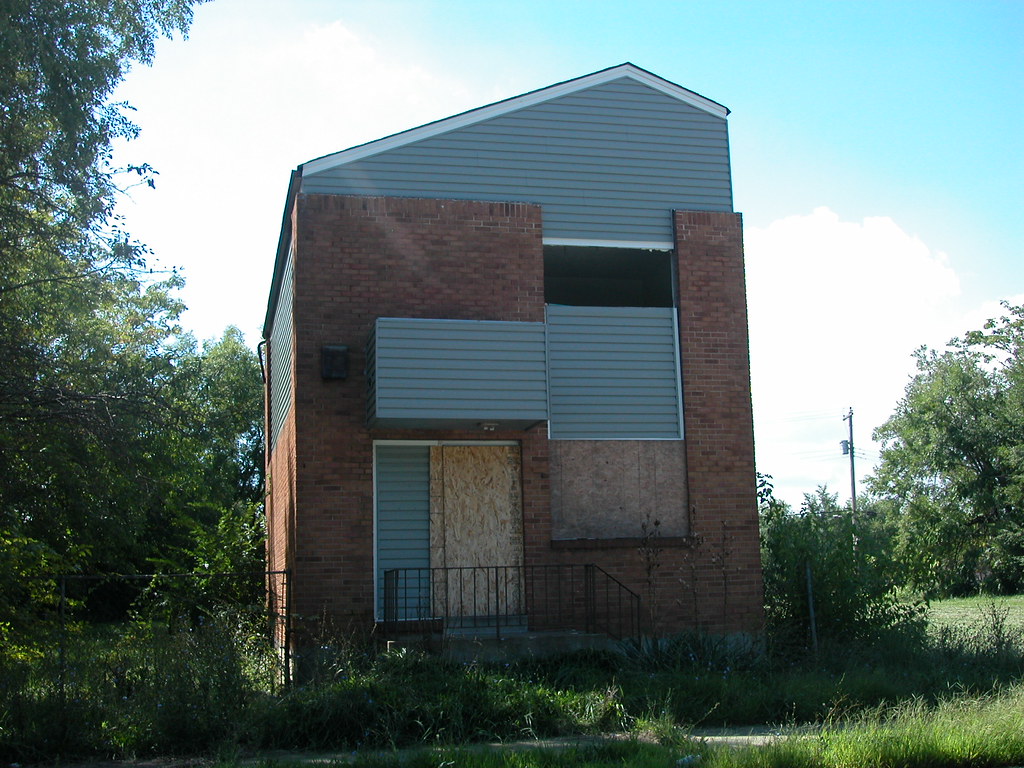
Meanwhile, other, better-off St. Louisans stayed in the city by moving into Modern Movement high-rise towers designed by "name" firms. Still, owners of the Sction 235 Houses often cast their own designs on the houses, leaving us with a legacy of rebellion against the planned form. One of the best examples stands at 2322 Montgomery Avenue in St. Louis Place. Built in 1971 and now vacant, the house barely registers as a Section 235 House. The overhangs were elminated, the gabled roof removed and rebuilt as an asymmetrical modern roof, and the front clad in a tasteful brick. Someone made this house his or her own, and the result is quite lovely. unfortunately the house, which city records show as owned by Larmer LC, stands vacant. While the house might be out of place in St. Louis Place, it sits on a block that has lost architectural consistency. Preservation seems wise and, to this writer, desirable.
Labels:
blairmont,
historic preservation,
housing,
mid-century,
northside,
st louis place
NPS Expected to Announce Preferred Alternatives for Arch Grounds Today
The National Park Service is expected to release its preferred alternatives for the Jefferson National Expansion Memorial Management Plan today. Will the NPS enshrine the wishes of the Danforth Foundation, or look beyond the top-down plan for a true vision of the total potential of the Arch grounds? Will NPS consent to some development of the grounds? Will NPS look to an expansive plan for connecting the grounds to downtown, or endorse the drop-in-the-bucket, overpriced "lid" idea? Will the NPS act will diligence as in its role as the defender of a National Historic Landmark? We shall soon find out.
In the meantime, read the excellent article on the Cultural Landscape Foundation website, Jefferson National Expansion: Kiley’s Iconic Memorial Landscape at Risk!" by Lynn McClure and Alan Spears.
In the meantime, read the excellent article on the Cultural Landscape Foundation website, Jefferson National Expansion: Kiley’s Iconic Memorial Landscape at Risk!" by Lynn McClure and Alan Spears.
Labels:
downtown,
greenspace,
jnem
Thursday, October 16, 2008
St. Louis Building Arts Foundation Robbed
Writing in The Platform blog over at the Post-Dispatch, Eddie Roth breaks the terrible news that thieves stole over 1,500 pounds of historic bronze and brass hardware from the St. Louis Building Arts Foundation this week. The article includes some photographs of stolen items.
Please help return these important items to their rightful home, for the public benefit of all and not the private benefit of thieves and dealers. While the thieves make the initial profit, we all know that some dealers make a lot more by fencing stolen property. Keep your eyes open.
Please help return these important items to their rightful home, for the public benefit of all and not the private benefit of thieves and dealers. While the thieves make the initial profit, we all know that some dealers make a lot more by fencing stolen property. Keep your eyes open.
Labels:
historic preservation,
metal theft,
salvage
Wednesday, October 15, 2008
The McPheeters Warehouses: A Total Loss for the City
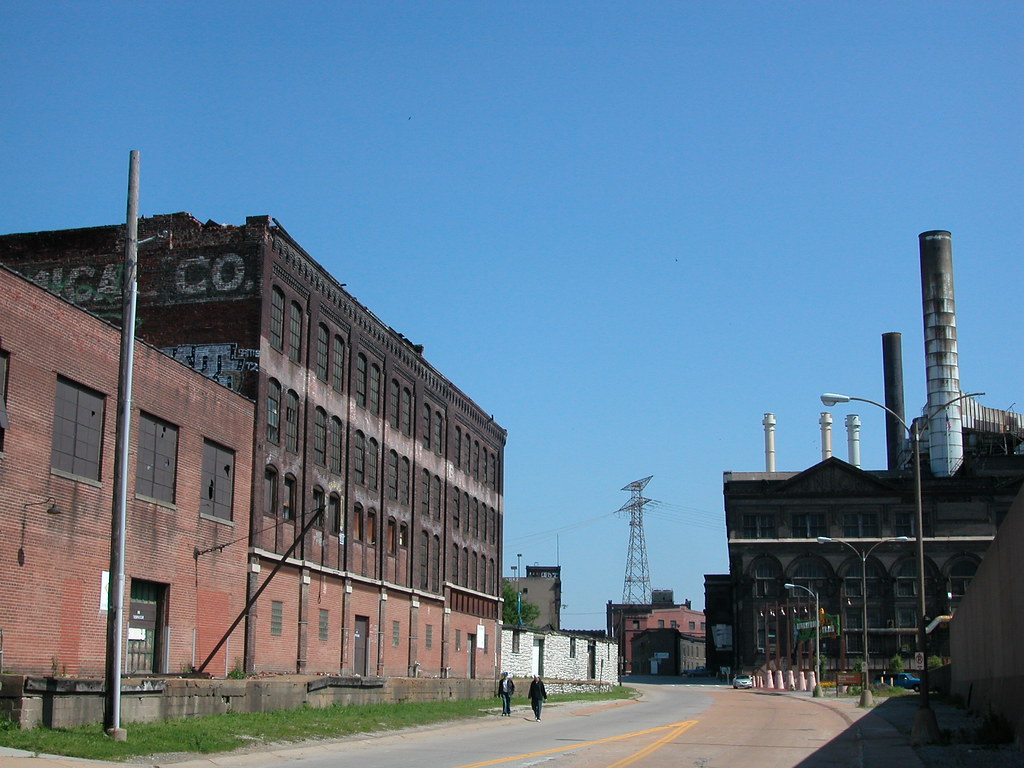
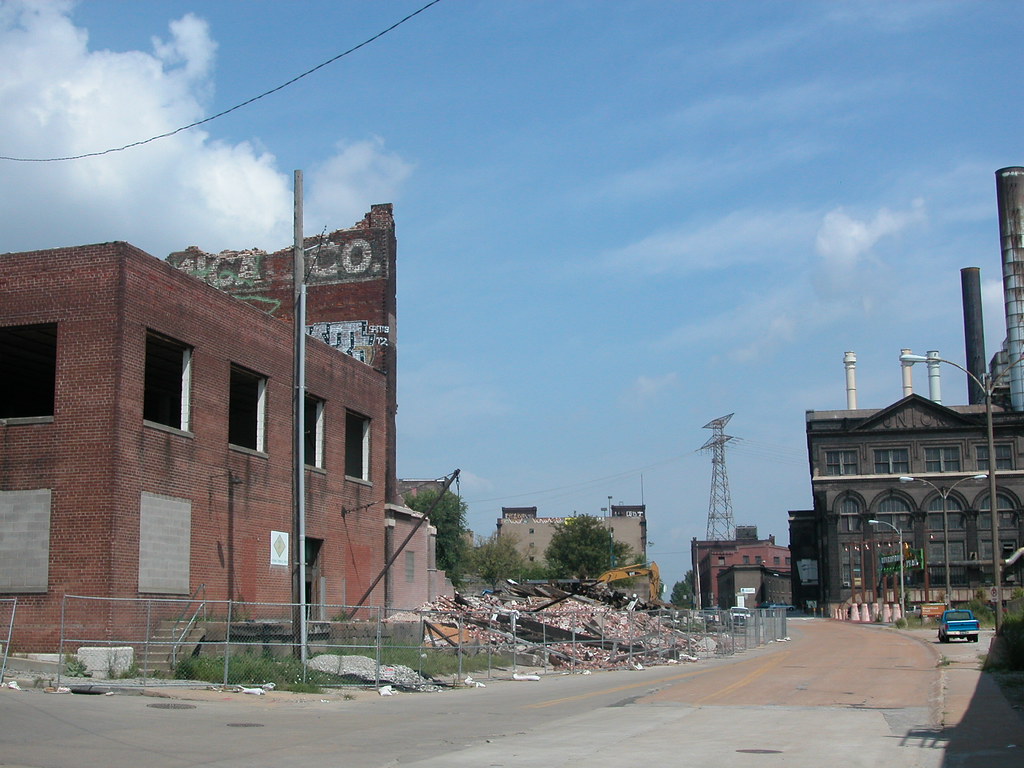
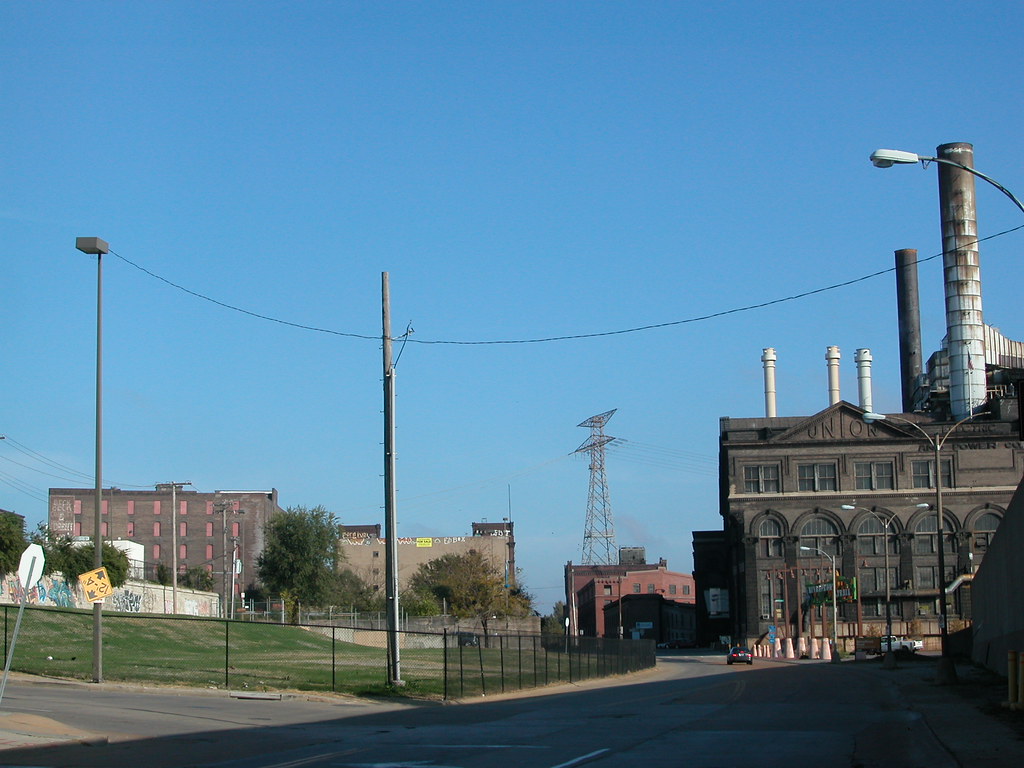
I have pushed off writing further on the now-demolished McPheeters warehouses on Lewis Street just because doing so seemed fruitless. After all, there is no way to return the important lost buildings, and little point in aggressively emphasizing the obvious -- that the demolition of the warehouses was probably city government's biggest preservation failure of 2008.
However, the more that I think about the fine original warehouse, with its adaptable mill method body, or the one-story cold storage building whose true historic significance will never be fully established, I am upset. I think about what the site looks like now, which is worse even from the perspective of the most city-fearing casino patron. I think about what we learned during the demolition: that the central 1881 building was actually built onto the city's bluff, using a natural limestone wall as part of its foundation (and the source of major water leaching into the building's timber beams, causing the west wall collapse). I think about how we could have learned from the cold storage building and figured out much about St. Louis shipping, brewing, packing and other industries. We can still learn, of course, but without physical evidence it's hard. We have lost a lot, and gained nothing.
The Land Clearance for Redevelopment Authority wrecked the buildings with public funds, but the instigator was Pinnacle Entertainment, owners of the adjacent Lumiere Place casino complex. At the city's Preservation Board, St. Louis Development Corporation Deputy Director Otis Williams -- a man with a very difficult job, mind you -- told the Board that Pinnacle feared loss of revenue without enhancement of its surroundings. The old buildings, missing roof and wall sections, had to go in the name of economic development.
Specious as this case may be on the face, there was truth inside of it. City government ought to take measures within its powers to stabilize the surroundings of businesses and homeowners who have made significant investments. In this case, LCRA was the owner of the McPheeters warehouses, and held the duty to improve the buildings.
However, there is short-term enhancement and there is long-term enhancement. Charged with the public good, rather than merely carrying out the wishes of private parties, city government has the power to challenge economic logic when it serves a singular interest and when its execution would deprive broader economic and cultural benefit. In the case of the McPheeters warehouses, rehabilitation of the buildings would have been the greater good, and demolition the lowest. All that demolition did was provide instant gratification to a large and stable company that had already made its primary investment.
In this case, city government should have taken Pinnacle's demand and raised it. LCRA could have spent comparable funds to demolition cost and used them to stabilize the western wall of the center warehouse, which had partly collapsed, and made some roof repairs to the rest of the complex. I doubt that the budget would have accomplished total stabilization, but it would have effectively mothballed them and prevented their loss.
Preservation would have been helpful to the developers and non-profit organizations that are trying to spark development in the North Riverfront Historic District. Preservation would have enhanced the scenic ride from the Arch grounds to the start of the north riverfront trail. Preservation would have allowed people to some day live or work right on the river, near downtown, the trail and even Lumiere Place. Preservation would have bridged the visual gap between Laclede's Landing and the North Riverfront Historic District, abating the impact of Lumiere Place by making it seem less disruptive. Preservation would have kept the second-nature of building materials and embodied energy in place for eventual re-use. As we know, energy and materials are valuable through growing scarcity, and their conservation is both ecologically sound and economically smart.
Obviously, Pinnacle wanted short-term satisfaction for Lumiere Place managers and guests. City government could have balanced that desire with one encompassing the desires of others, the need to safeguard the city's cultural resources and the need to enhance and spur future investment as well as safeguarding existing investment. In other words, city government could have brought planning into the discussion. Instead, it capitulated to one company's short term desire, forever removing a development opportunity for other developers or even that company itself.
The photos below, taken during demolition, show that even the short-term effect of the demolition is not gain. While the buildings are gone, the sidewalks and streets around them are broken up, uneven and unsightly. Sidewalk and street repair here would bring public benefit, and do far more to make people think that the area is safe and healthy than demolition. I fail to see how any one's long-term desires were met by LCRA's decision to demolish the McPheeters warehouses.
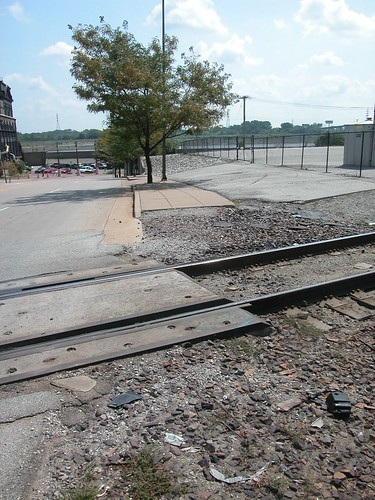
 | 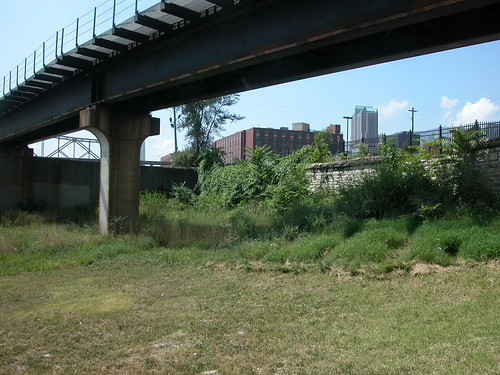 |
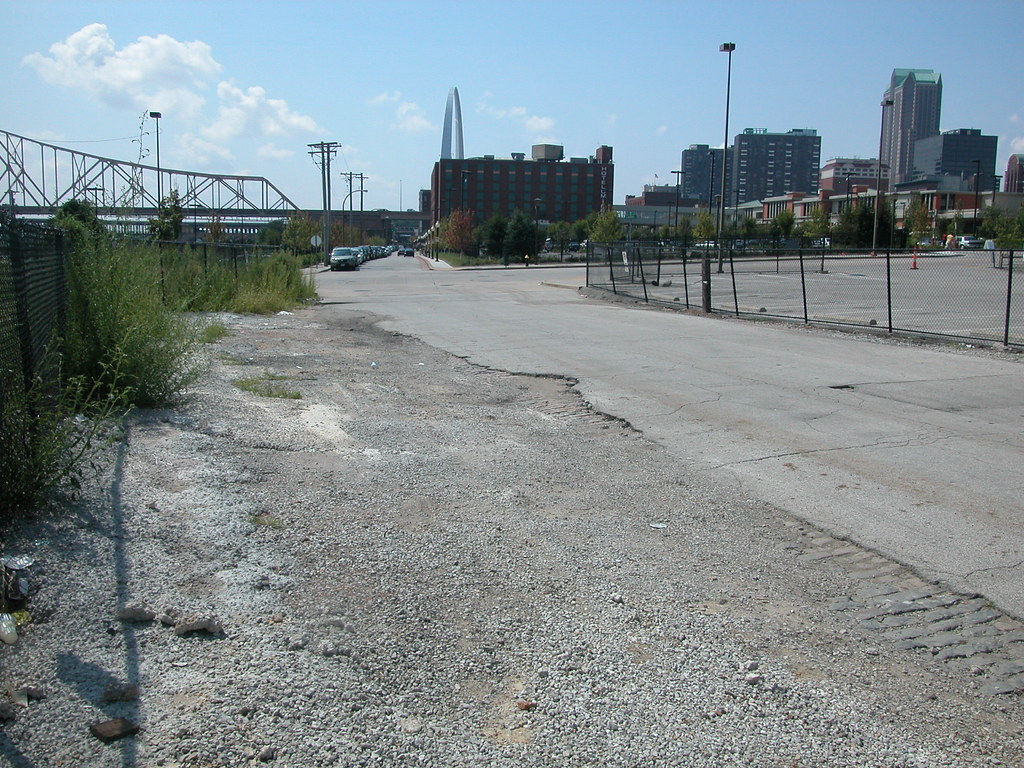
Labels:
historic preservation,
industry,
riverfront
Tuesday, October 14, 2008
Big Picture View
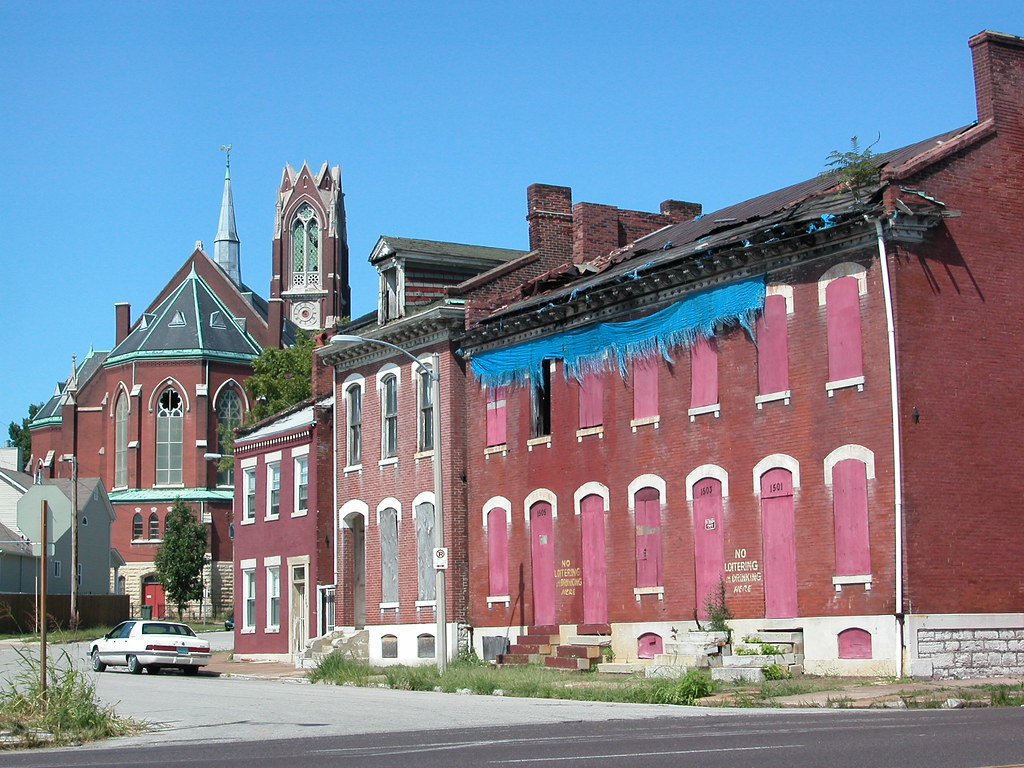 This view is one of mt favorites in St. Louis Place. the view west toward St. Liborius church from Florissant Avenue is framed on the north side of Monroe Street by a row of lovely brick vernacular houses. I framed this shot to exclude the more troubling context across the street: empty lots, with vinyl-clad houses to the west. However, even in a broader view the beauty of this row, shining through decay of two of the buildings, and the church overpowers the unsightly surroundings.
This view is one of mt favorites in St. Louis Place. the view west toward St. Liborius church from Florissant Avenue is framed on the north side of Monroe Street by a row of lovely brick vernacular houses. I framed this shot to exclude the more troubling context across the street: empty lots, with vinyl-clad houses to the west. However, even in a broader view the beauty of this row, shining through decay of two of the buildings, and the church overpowers the unsightly surroundings.However, the view is a fragile thing. The three-story Italianate style corner building built in 1876, an imposing building that is one of Florissant's last corner anchors here, has suffered intense roof damage. Three years ago, the building retained a rusty but intact standing-seem metal roof. This was perhaps the last such roof in St. Louis Place or Old North, even though the metal roofs used to be common on buildings of many roof types. Then, in July 2006, heavy winds vitually peeled the roof back and removed a lot of the sheathing. The owner, a limited liability holding company called KGA Properties LLC, draped blue tarps across the hole. The tarps themselves were destroyed in a few months, and the building's interior remains unprotected. What damage is transpiring would probably break a heart.
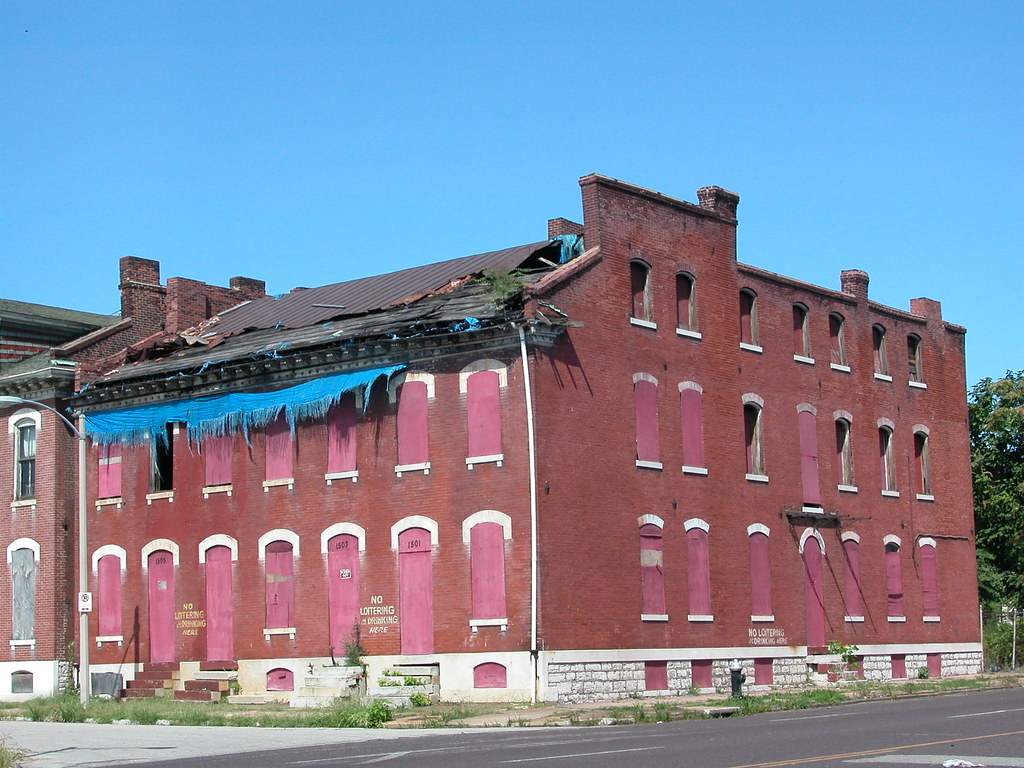
What is KGA Properties? This is a north side LLC name that is not part of any blogger litany. Well, the LLC's registered agent is Delores Gunn, director of the St. Louis County Department of Health. Redevelopment efforts are stalled.
Next door to the west, a classic side-entrance, three-bay house at 1507 Monroe Street is owned by Paul McKee's VHS Partners. People do know that three-letter LLC. Next door to the west is an owner-occupied home; beyond that, where Monroe bends, is a double house that is privately owned. We can see what those owners want to do with their historic homes -- keep them occupied and maintained. The plans of their neighboring corporations remain uncertain. I'm sure that the owners of the occupied houses sigh each time they pass by the empty buildings next door.
The near north side is full of pockets like this one, with amazing historic architecture, some abandoned, surrounded by vacant land and new buildings. It's the urban patchwork quilt few want to mend due to the difficulty of repair. Owner occupants hang on hoping for the best, while developers might also be hanging on in a different way, waiting for a political process in which redevelopment can happen. If the homeowners and the developers are both to be happy, we need leadership that represents the best interests of the near north side and its future to open the dialogue that will lead to redevelopment. Private interests get discussed a lot when people talk about the near north side, but what about the public interest?
There is more than just the future of individual owners and buildings at stake. After all, each of the buildings in the first photograph are privately owned, but they compose a lovely urban view free and accessible to all. Each homeowner is part of a neighborhood made of many people. Step back, and there is a big picture view of the near north side. I hope that our political leaders see it.
Labels:
historic preservation,
northside,
planning,
st louis place
Monday, October 13, 2008
Hopes Raised for Illinois Historic Sites and Parks
From an Associated Press story ("Ill. parks on closure list are pawns, backers say"):
Since the governor announced his plan, the people who work at and visit the parks and historic sites have looked for any sign he might reverse course.
Their hopes have been raised the past couple of weeks, first by General Assembly votes to restore the money, and then Wednesday by Blagojevich's decision to free up $231 million lawmakers hope could prevent the layoffs and closures.
The governor, though, hasn't acted on a second measure that authorizes using the money to restore the cuts. And it isn't clear that he will by the end of November.
Since the governor announced his plan, the people who work at and visit the parks and historic sites have looked for any sign he might reverse course.
Their hopes have been raised the past couple of weeks, first by General Assembly votes to restore the money, and then Wednesday by Blagojevich's decision to free up $231 million lawmakers hope could prevent the layoffs and closures.
The governor, though, hasn't acted on a second measure that authorizes using the money to restore the cuts. And it isn't clear that he will by the end of November.
Labels:
historic preservation,
illinois
Friday, October 10, 2008
One Year in the Life of a House on North 14th Street


One year can make or break the life of a historic building. Fortunately, for the mid-19th century house at 2817 N. 14th Street in Old North St. Louis, the last year has made the house -- or remade it, to be more exact. One year ago, the building was a mess -- the roof structure was sinking, so much of the building had collapsed inside of itself that access was impossible and wooden bracing was erected against the front wall. (See "Setting a Precedent in Old North," October 17, 2007.)
Today, the building has been rehabilitated as part of the Crown Square redevelopment project and is receiving finishing touches to prepare for its new residents. Of course, along the way there were the complications one would expect with such a decrepit building. During masonry repair, the house suffered a large collapse that caused many neighbors to worry if rehabilitation would continue. The collapse turned out to be all in a day's work for general contractor E.M. Harris Construction Company and the development partnership of the Old North St. Louis Restoration Group and the Regional Housing and Community Development Alliance. The house was rebuilt to original exterior appearance, using all of the original brick that survived the collapse and years of decay. What was one of the worst-looking buildings on 14th Street is now one of the best!
Labels:
historic preservation,
northside,
onsl,
rehabbing
St. Louis' Market Recovery Starts With Historic Buildings
My latest commentary for radio station KWMU, "St. Louis' Market Recovery Starts With Historic Buildings," aired today. An audio file and extended script are online here.
Labels:
historic preservation,
media
Thursday, October 9, 2008
Buildings on Dick Gregory Place, Martin Luther King Drive Slated for Rehabe
MayorSlay.com reports good news from the Ville that has been rumored for awhile: rehabilitation of several buildings on Dick Gregory Place and Martin Luther King Drive by the Ville Neighborhood Housing Corporation, Northside Community Housing and the power-house Regional Housing and Community Development Alliance. The project will create 40 affordable rental residential units. Since Missouri Housing Development Commission application is pending, the good news won't be great news for awhile. However, the prospect alone is welcome in the Ville, where preservation is a thorny question. Kudos to the parties named here and Alderman Sam Moore (D-4th), who had to suffer a You Paid For It slam for his willingness to help this project move forward.
Labels:
historic preservation,
housing,
northside,
the ville
Wednesday, October 8, 2008
Losing the Bee Hive Bowl
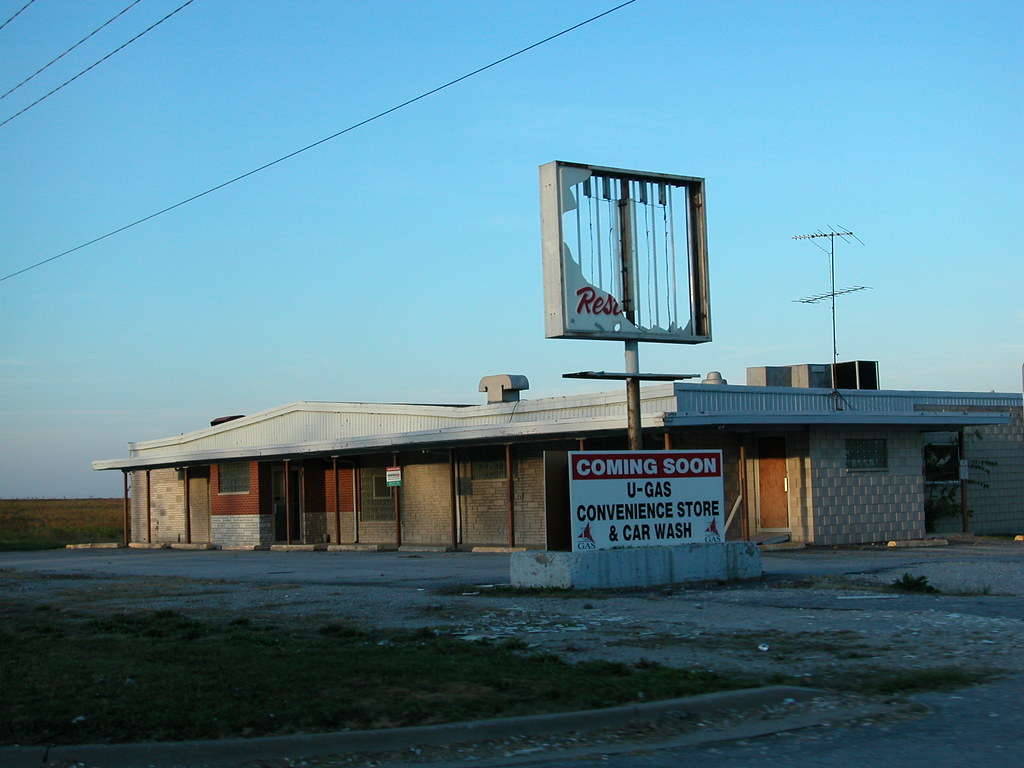 The Bee Hive Bowl in Waterloo, Illinois is about to end its long battle with redevelopment. after being listed on the market for over three years, the shuttered bowling alley, located on Illinois Route 3 just north of HH Road, will be demolished for yet another over-sized convenience store and gas station. The old Mobil station next door, a family-run affair housed in a building older than the Bee Hive, was wrecked last year for the same project.
The Bee Hive Bowl in Waterloo, Illinois is about to end its long battle with redevelopment. after being listed on the market for over three years, the shuttered bowling alley, located on Illinois Route 3 just north of HH Road, will be demolished for yet another over-sized convenience store and gas station. The old Mobil station next door, a family-run affair housed in a building older than the Bee Hive, was wrecked last year for the same project. Why does the demolition of a 1950s-era bowling alley in a small town outside of St. Louis merit my attention? For one thing, the transition tells an interesting story. For another, when I write about happenings in still-rural Monroe County, southeast of St. Louis, I am writing about the land that fostered my childhood. My attachment to the land and places of Monroe County runs deep, and its evolution since I left as a teenager disturbs, delights and intrigues me.
To the point, the Bee Hive Bowl was a county institution. The Bee Hive was Waterloo's only bowling alley, and one of less than five in the county. Monroe County has always been Friday-night territory. Week nights are work nights for the farmers, especially in good weather. The bars attract small crowds, and the restaurants are closed by 9:00 p.m. But come Friday, people pack the taverns and restaurants to dispel some of the pent-up energy. When I was a kid, getting a lane at the Bee Hive was not easy on a weekend night. That did not matter too much to the adults, who could hang out in the restaurant eating fried chicken and drinking beer.
The sort of company and good cheer found at the Bee Hive was one of those things that connected small-town and country folks in Monroe County with everyone everywhere, at least in the United States. Every town, city and military base had a bar. Most had bowling alleys. Much is made of the correlation between bowling and urban working-class populations, but southern Illinois' rural working-class (farm laborers and factory workers) loved their bowling, too.
All that has changed, of course. The Bee Hive closed up shop early in the 21st century, joining legions of bowling alleys in small towns and big cities everywhere. (In fact, the Bee Hive outlasted most of the bowling alleys in the city of St. Louis.) Obviously, in cities with diminishing density, the loss of bowling alleys makes sense. But in Monroe County, the towns continue to grow and increase population density. Of course, just like St. Louis, Waterloo has lost many of its manufacturing and well-paid blue-collar jobs. And young people there are as disinterested in a communal pastime like bowling as are youth in the urban neighbor to the west.
Hence, the Bee Hive's impending demolition is not really the story of the loss of a retro modern building -- it's the story of the decline of a particular part of social life. Without bowlers, bowling alleys are hard to maintain. The new gas station and convenience store also tells us something about Waterloo. I'm not quite sure what that is -- such operations are found alongside highways everywhere, and have little that is particularly local about them.
A side note that in intriguing is that the Bee Hive's lanes now compose table tops at Gallagher's, a popular restaurant and bar located in a historic building in downtown Waterloo. The owner had a use for the lanes that fit the new social life of the county seat. All is not lost, I guess, and Friday nights in Waterloo must be as fun as ever.
Tuesday, October 7, 2008
Fort de Chartres Hosting Winter Rendevous November 1 and 2; Closure Extended to November 30
 This past weekend, on October 4th and 5th, the annual French and Indian War Assemblage took place at Fort de Chartres near Prairie du Rocher, Illinois. Crowds of people, a few shown here in photos taken at the end of the weekend, watched reenactors depict fort life at the time of the war that led to the French retreat from North America. Visitors to the Assemblage were among the thousands of people who enjoy visits to Fort de Chartes each year. Last year, 38,100 people visited a site where some of Illinois' earliest history unfolded.
This past weekend, on October 4th and 5th, the annual French and Indian War Assemblage took place at Fort de Chartres near Prairie du Rocher, Illinois. Crowds of people, a few shown here in photos taken at the end of the weekend, watched reenactors depict fort life at the time of the war that led to the French retreat from North America. Visitors to the Assemblage were among the thousands of people who enjoy visits to Fort de Chartes each year. Last year, 38,100 people visited a site where some of Illinois' earliest history unfolded. The event may be the last at the site, depending on how the state historic site fares in the state budget negotiations expected to start up again in January. For now, Fort de Chartres remains open until November 30, and is anticipating the usual great attendance at its annual Winter Rendezvous, held November 1st and 2nd. The potentially chilly weekend will feature period costume and camping as well as games, music and demonstrations. St. Louisans should consider the relatively short trip to the forth then to have fun, learn and demonstrate our support for a part of our region's French colonial heritage. More information is online here. Directions to Fort de Chartres are located here.
The event may be the last at the site, depending on how the state historic site fares in the state budget negotiations expected to start up again in January. For now, Fort de Chartres remains open until November 30, and is anticipating the usual great attendance at its annual Winter Rendezvous, held November 1st and 2nd. The potentially chilly weekend will feature period costume and camping as well as games, music and demonstrations. St. Louisans should consider the relatively short trip to the forth then to have fun, learn and demonstrate our support for a part of our region's French colonial heritage. More information is online here. Directions to Fort de Chartres are located here.
Labels:
events,
historic preservation,
illinois,
southern illinois
Architecture St. Louis' First Exhibit Opens on Friday
 Following the launch of educational programs at its new downtown home, Architecture St. Louis, Landmarks Association of St. Louis hosts its first public exhibit opening at the new space this Friday, October 10.
Following the launch of educational programs at its new downtown home, Architecture St. Louis, Landmarks Association of St. Louis hosts its first public exhibit opening at the new space this Friday, October 10.In conjunction with the American Institute of Architects - St. Louis Chapter and the chapter's Young Architects Forum, Landmarks presents After Hours, a juried student drawing competition shown alongside assorted work (furniture, photography, collage, painting) produced by young architects either unlicensed or within ten years of licensure. Subjects range from St. Louis architecture to nature to modern furniture.
Opening: Friday, October 10 from 6:00 - 8:00 p.m. (Work will be on display 9:00 a.m. - 5:00 p.m. Monday - Friday for the subsequent two weeks.)
Where: Architecture St. Louis, 911 Washington Avenue #170 (located in the arcade of the Lammert Building)
Labels:
architecture,
art,
downtown,
events
1913 St. Louis Avenue: A Preservation Challenge
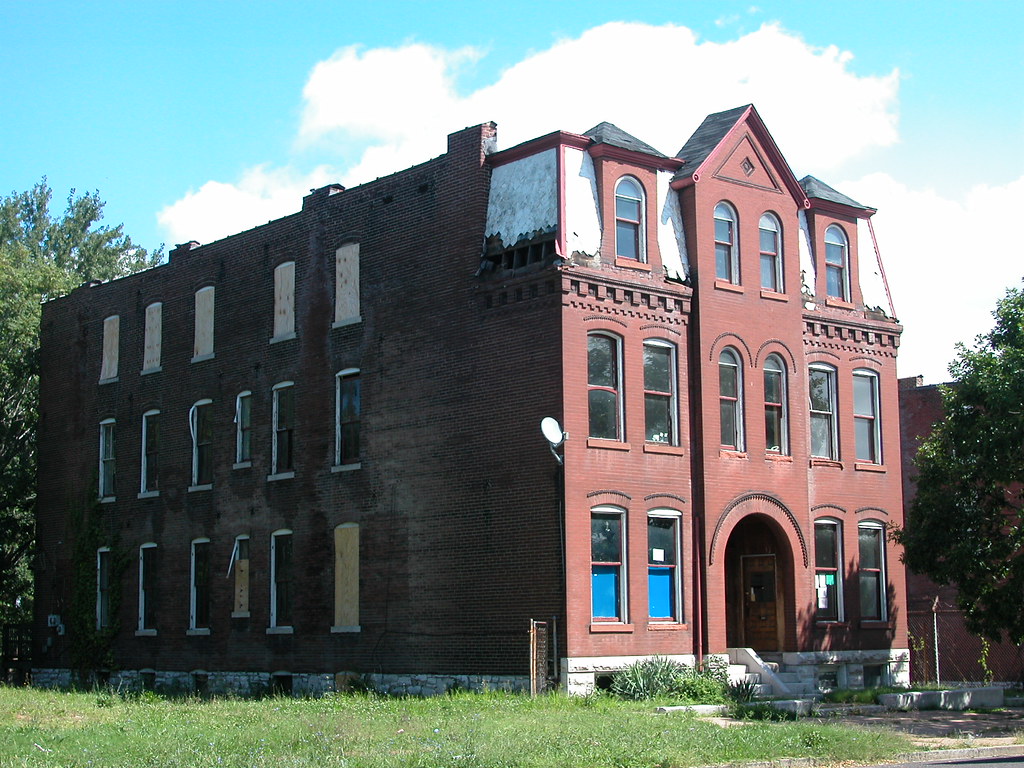 Here's the lovely Romanesque Revival building at 1913 St. Louis Avenue in St. Louis Place. Built in 1892 and reasonably well-kept over the years, the building took a turn for the worse this year: foreclosure. The private owner could not keep up with payments on a Department of Housing and Urban Development-backed loan, so HUD foreclosed. The tenants moved out. The front doors were busted in. Aluminum storm windows walked off. The front gutter disappeared, pulling slate tiles with it. Interior items disappeared.
Here's the lovely Romanesque Revival building at 1913 St. Louis Avenue in St. Louis Place. Built in 1892 and reasonably well-kept over the years, the building took a turn for the worse this year: foreclosure. The private owner could not keep up with payments on a Department of Housing and Urban Development-backed loan, so HUD foreclosed. The tenants moved out. The front doors were busted in. Aluminum storm windows walked off. The front gutter disappeared, pulling slate tiles with it. Interior items disappeared.Every step of the way was painful to observe. The stately old six-flat
had all of its original parts -- slate mansard roof, wooden doors and windows and tin gutters. I'm sure that the now-pillaged systems needed upgrading, but the building was almost exemplary in the level of care bestowed on it.
Now, what would have been a straightforward rehab for an investor or owner-occupant has become a complicated mess. The building is huge, damaged and located on a stretch of St. Louis Avenue that needs considerable redevelopment. Unfortunately, the house lies just north of the present Clemens House-Columbia Brewery Historic District, meaning the extensive work needed to repair the house is not automatically eligible for state and federal historic rehab tax credits. The bright side is that extending the district boundary would not be impossible, but such work easily adds $5,000 in professional fees to the cost of rehabilitation.
At this point, given the condition of the building and the credit crunch, 1913 St. Louis Avenue is a project beyond the means of small developers. HUD had it listed for sale, but the listing is now gone. I doubt that many people would have even considered it right now.
How do we safeguard this building for better economic times? There is no other building like this one in St. Louis Place, and its condition hardly merits even contemplation of demolition. Rehabilitation is the right thing to do. Who will do it?
(For more information about this block, see "Passage of a Block Face: 1900 St. Louis Avenue, North Face," May 5, 2008.)
Labels:
historic preservation,
northside,
st louis place
Monday, October 6, 2008
Mullanphy Emigrant Home Stabilized for Winter
 The Old North St. Louis Restoration Group recent appropriated funds to complete the enclosure of the Mullanphy Emigrant Home at 1609 N. 14th Street. Although the work did not include further masonry work, the scope resulted in a total air- and weather-tight condition for the building. The Emigrant Home has not been sealed up since the first damaging storm struck it in April 2006.
The Old North St. Louis Restoration Group recent appropriated funds to complete the enclosure of the Mullanphy Emigrant Home at 1609 N. 14th Street. Although the work did not include further masonry work, the scope resulted in a total air- and weather-tight condition for the building. The Emigrant Home has not been sealed up since the first damaging storm struck it in April 2006.Workers from E.M. Harris Construction Company boarded all of the building's window openings, covered the gap between the new south wall and the existing roof, sealed the opening at the top corner of the south wall and sealed the giant hole on the north wall. Since funds for masonry work on the north wall don't exist yet, a more modest plan was needed. E.M. Harris essentially boarded up the whole opening with framing, plywood and Tyvek wrap. This work included construction of watersheds over existing sections of the north wall, keeping them dry.
 |  |
Labels:
historic preservation,
mullanphy,
northside,
onsl
Mayor Slay States Principles for Near North Side Redevelopment
Per St. Louis Patina, here is part of a letter from St. Louis Mayor Francis Slay to Alderwoman April Ford-Griffin (D-5th) that Ford-Griffin read at a rally held Saturday at Sts. Teresa and Bridget Roman Catholic Church:
I strongly support more private investment in the 5th ward as long as it creates quality jobs and improves the quality of life for the people who live in the 5th ward.
Any development must reflect the ward's diversity. It would be beneficial if it includes both affordable housing and market rate housing.
Any major redevelopment plan will not go forward until and unless there is public input, which includes open dialogue among the developers, the residents and elected officials.
I will not support eminent domain for owner occupied properties.
I will not support a redevelopment plan that does not have community support expressed through the community's elected representatives.
I will oppose Old North St. Louis being part of a major redevelopment plan unless the residents want to be included.
My administration will not sell LRA holdings as part of a major redevelopment plan unless the community supports the plan through their elected representatives.
Anyone who owns property in the 5th ward must take care of it by meeting codes to ensure public safety and health.
The mayor's words echo statements by Develop With Dignity, Neighbors for Social Justice, Alderwoman Ford-Griffin, leaders of the Old North St. Louis Restoration Group, urbanist bloggers and even Paul McKee. There now seems to be consensus on some basic parts of redevelopment of the near north side neighborhoods that have attracted so much attention in the past three years. I'm amazed at how many different parties are saying similar things. Of course, the next step is figuring out details of redevelopment and moving past sweeping statements. We have come a long way in the process but there is a long way to go. Hopefully, Slay's letter indicates that city government is ready to show leadership in facilitating the dialogue needed to move things forward.
I strongly support more private investment in the 5th ward as long as it creates quality jobs and improves the quality of life for the people who live in the 5th ward.
Any development must reflect the ward's diversity. It would be beneficial if it includes both affordable housing and market rate housing.
Any major redevelopment plan will not go forward until and unless there is public input, which includes open dialogue among the developers, the residents and elected officials.
I will not support eminent domain for owner occupied properties.
I will not support a redevelopment plan that does not have community support expressed through the community's elected representatives.
I will oppose Old North St. Louis being part of a major redevelopment plan unless the residents want to be included.
My administration will not sell LRA holdings as part of a major redevelopment plan unless the community supports the plan through their elected representatives.
Anyone who owns property in the 5th ward must take care of it by meeting codes to ensure public safety and health.
The mayor's words echo statements by Develop With Dignity, Neighbors for Social Justice, Alderwoman Ford-Griffin, leaders of the Old North St. Louis Restoration Group, urbanist bloggers and even Paul McKee. There now seems to be consensus on some basic parts of redevelopment of the near north side neighborhoods that have attracted so much attention in the past three years. I'm amazed at how many different parties are saying similar things. Of course, the next step is figuring out details of redevelopment and moving past sweeping statements. We have come a long way in the process but there is a long way to go. Hopefully, Slay's letter indicates that city government is ready to show leadership in facilitating the dialogue needed to move things forward.
Friday, October 3, 2008
Valley Park's Modern Post Office
 Valley Park, Missouri has a little Modern Movement United States Post Office that packs a large architectural wallop. Located at 305 St. Louis Avenue, essentially the building is a one-story brick box. There are no frills. The building's only attempts at style come through function -- namely, windows and doors, which every building must have.
Valley Park, Missouri has a little Modern Movement United States Post Office that packs a large architectural wallop. Located at 305 St. Louis Avenue, essentially the building is a one-story brick box. There are no frills. The building's only attempts at style come through function -- namely, windows and doors, which every building must have.Three tall, Roman-arched entrances on one side, trimmed in thick projecting limestone bands that reach up from the ground to form full surrounds. Two windows on the other side, also trimmed in limestone, create a lop-sided counterbalance. Inside of the mightly, heavy Roman arches are upper blinds filled in with small blue tiles whose delicacy contrast pleasantly with the stone surrounds. Power and grace balance each other as a solid doorway to enter the post office also provides the eye with a small delight on entrance.
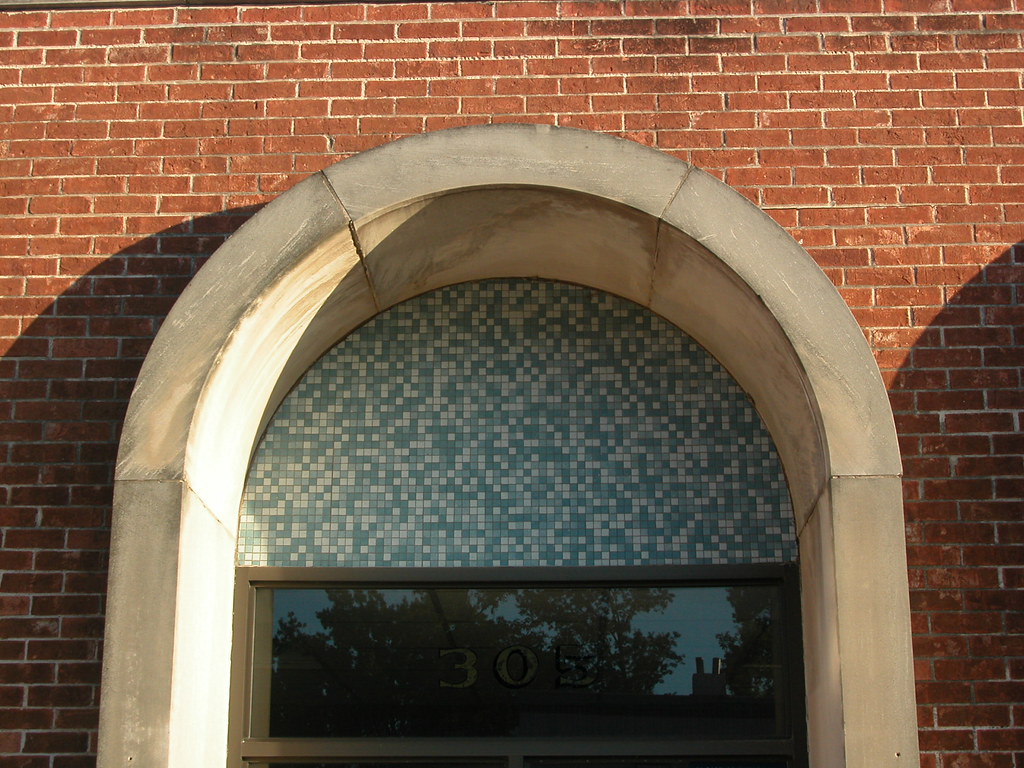 Much modernism fails at such small but important gestures. This post office does it well, without pretending to be more than what it is -- a small, small-town post office. This is the side of modern architecture that pulled the human scale out of minimal expression. After all, buildings are for people. essentially, those which are most functional should be -- but rarely are -- the most humane. Count the Valley Park Post Office among those that manage to be both.
Much modernism fails at such small but important gestures. This post office does it well, without pretending to be more than what it is -- a small, small-town post office. This is the side of modern architecture that pulled the human scale out of minimal expression. After all, buildings are for people. essentially, those which are most functional should be -- but rarely are -- the most humane. Count the Valley Park Post Office among those that manage to be both.
Labels:
architecture,
mid-century,
st louis county
Thursday, October 2, 2008
The Greening of Memorial Drive
I count on my readers' intake of other blogs on the same subjects that I cover, which is why I rarely link directly to the excellent posts made by other local urbanist bloggers.
Still, sometimes a post elsewhere is so intriguing that I just want everyone in the world to read it. Rick Bonasch's post "Yin, Meet Yang" today on STL Rising is one of those. In June, Rick introduced a plan for reworking Memorial Drive that is daring, bold and intelligent -- take out the depressed and raised sections of I-70 and Memorial Drive, and put in an at-grade parkway that is both friendly to pedestrians and inspiring to drivers who get a great view of the Gateway Arch. This idea trumps the "lid" plan that offers little change to the ugly mess of roadways that detract from the Arch grounds' western edge and prevent real access between downtown and the grounds. The "lid" is showy but also expensive, ineffective and unsustainable. For less money we could have a real urban design solution; for more, we can have a band-aid that covers about ten percent of a big wound.
Today, Rick offers a new reason why the idea of reworking Memorial Drive is a good one -- it can be very green.
Still, sometimes a post elsewhere is so intriguing that I just want everyone in the world to read it. Rick Bonasch's post "Yin, Meet Yang" today on STL Rising is one of those. In June, Rick introduced a plan for reworking Memorial Drive that is daring, bold and intelligent -- take out the depressed and raised sections of I-70 and Memorial Drive, and put in an at-grade parkway that is both friendly to pedestrians and inspiring to drivers who get a great view of the Gateway Arch. This idea trumps the "lid" plan that offers little change to the ugly mess of roadways that detract from the Arch grounds' western edge and prevent real access between downtown and the grounds. The "lid" is showy but also expensive, ineffective and unsustainable. For less money we could have a real urban design solution; for more, we can have a band-aid that covers about ten percent of a big wound.
Today, Rick offers a new reason why the idea of reworking Memorial Drive is a good one -- it can be very green.
Labels:
downtown,
greenspace,
i-70 removal,
jnem,
planning,
streets
Wednesday, October 1, 2008
Donovan Rypkema: Missouri Historic Preservation Activity Growing Faster than State, US Domestic Products
On September 11, 2008, noted preservation economist Donovan Rypkema delivered a rousing keynote speech on "The Economics of Historic Preservation" at the Missouri Statewide Preservation Conference in St. Charles. Rypkema's talk focused on Missouri, where he told the room of nearly 200 people that over $2 billion has been invested in historic preservation since the passage of the state historic rehabilitation tax credit in 1998. The news got even better as Rykema showed that Missouri historic preservation activity has grown at a faster rate than the state and national gross domestic products every year since the tax credit was created. The full text of the speech with its useful accompanying graphs and figures is now online, courtesy of Missouri Preservation. Read the speech here in PDF format.
Labels:
historic preservation,
missouri,
public policy
Subscribe to:
Posts (Atom)




