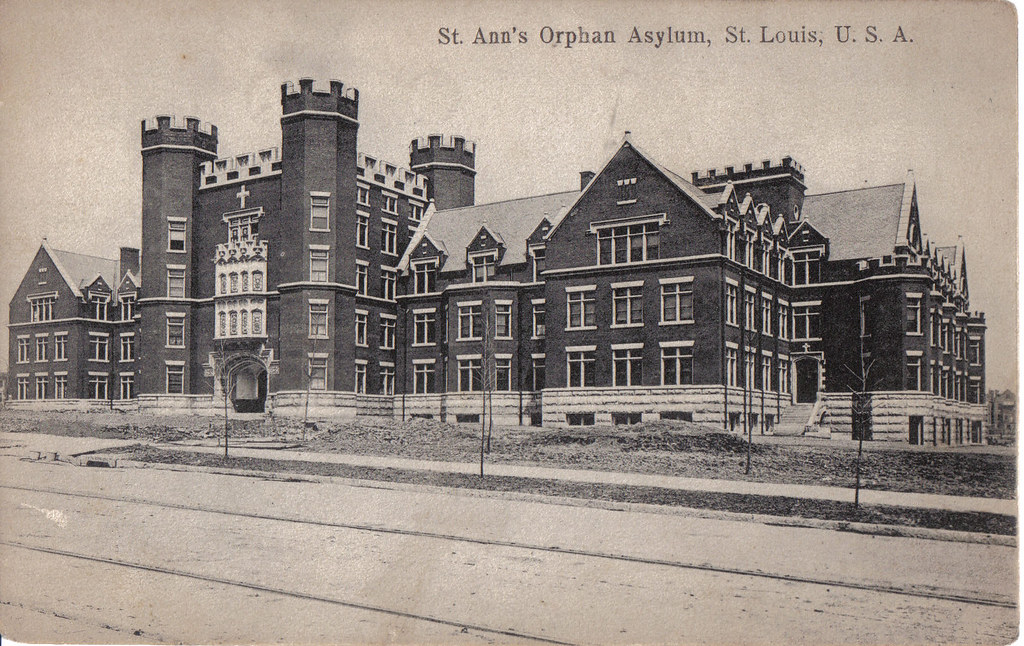
At its monthly meeting on Monday, the St. Louis Preservation Board wisely voted 5-2 against the demolition of a Shingle Style frame house at 5594 Bartmer Avenue in the city's West End neighborhood. The house was built in 1898 and while not the most exquisite example of the Shingle Style in the city (that may be on nearby Cabanne Place) is one of probably less than two dozen remaining homes in the style. The demolition was proposed as a preliminary review, with no actual permit under consideration. Preliminary review is often used by potential applicants and staff of the Cultural Resources Office (CRO) to gauge Board opinion without beginning formal application process.
In this case, Alderman Frank Williamson (D-26th) brought the matter to CRO two months ago, citing citizen complaints about the condition of the home. The house has been vacant since at least 1998 and is owned by the city's Land Reutilization Authority. The house is located outside of any national historic district where tax credits would be able to be used in its rehabilitation. However, the 5400 and 5500 blocks of Bartmer show an unusual collection of large historic homes with consistent deep setbacks and early 20th century period styles. Blocks to the west also show consistency. There is no doubt that some historic district on Bartmer is possible.
Two months ago, CRO staff presented the matter to the Preservation Board, which elected to defer consideration for 60 days while staff prepared a thorough report on the building's condition and reuse potential. Ald. Williamson appeared at the first meeting and said that he wanted to tell the citizens something was going to happen, although demolition was not the only outcome he would accept.
CRO staff prepared a
report that covers issues of condition, historic integrity and potential market value. Among other conclusions, the repprt showed that not only is the house "sound" under the definition established by the Preservation Review ordinance, it retains almost all of its original architectural features inside! Staff strongly recommends preservation of the house. Meanwhile, Ald. Williamson decided to support demolition. Two citizens sent letters of opposition, including blogger Douglas Duckworth (read his letter
here). On Monday, the Board heard testimony against the demolition from myself and in favor from Myron Jefferson, who is building a new house at 5596 Bartmer to the west. Jefferson stated that he would not have built his house if he had known the house next door was not going to be torn down.
According to CRO Director Kathleen Shea, the LRA has agreed to make the house at 5594 Bartmer a priority for its limited marketing efforts. Apparently LRA will not seek its demolition until it has drawn attention to potential buyers. While the gesture is small, it's the most that LRA can do -- and more than usual. Ald. Williamson might want to coordinate with LRA in finding a creative future for the house.
Board Member Mary Johnson told the Board that the board would impede the "development project" of "developer" Jefferson unfairly if it voted down the demolition. Johnson cited Joe Edwards' Moonshine Hotel project in the Delmar Loop as an example where the Board allowed demolition of a historic building, the Ronald Jones Funeral Chapel, for a development project. Edwards is demolishing the chapel but reconstructing its front and some of its side elevations as part of the hotel project.
Board Member David Richardson retorted that Jefferson was not the owner of the property next door. Jefferson does not seek to purchase the house at 5594 Bartmer and was not the applicant for demolition. In making the motion to accept staff recommendation, Board Member Anthony Robinson explained that builders can't control vacant property when building a new house. Robinson said that when he built his residence, his block had five vacant houses and six vacant lots. All of the houses have been rehabbed and all but one of the lots built upon since Robinson finished his house a few years ago.
Voting in support of the CRO staff recommendation authored by Director Kathleen Shea were Melanie Fathman, John Burse, Robinson, Mike Killeen and Richardson. Voting against were Johnson and Ald. Terry Kennedy (D-18th). Chairman Richard Callow abstained from voting.
 In the 1990s, 5927 West Cabanne Place appeared to be at risk of being lost. Landmarks Association of St. Louis included in the house in its annual Eleven Most Endangered Places list for several years. Eventually, however, the home fell into the hands of an owner who gave the house needed rehabilitation work. The exterior was restored by removing asphalt siding and repairing and replacing wooden elements. Now the spacious residence is for sale for the unbelievable price of $119,000. This truly must be a buyer's market, for a rehabilitated home on West Cabanne Place to be offered at that price!
In the 1990s, 5927 West Cabanne Place appeared to be at risk of being lost. Landmarks Association of St. Louis included in the house in its annual Eleven Most Endangered Places list for several years. Eventually, however, the home fell into the hands of an owner who gave the house needed rehabilitation work. The exterior was restored by removing asphalt siding and repairing and replacing wooden elements. Now the spacious residence is for sale for the unbelievable price of $119,000. This truly must be a buyer's market, for a rehabilitated home on West Cabanne Place to be offered at that price!







