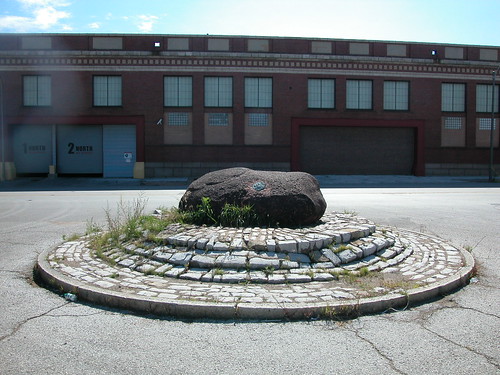
Find out more here.
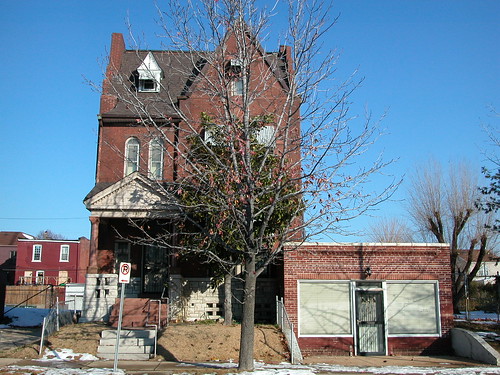
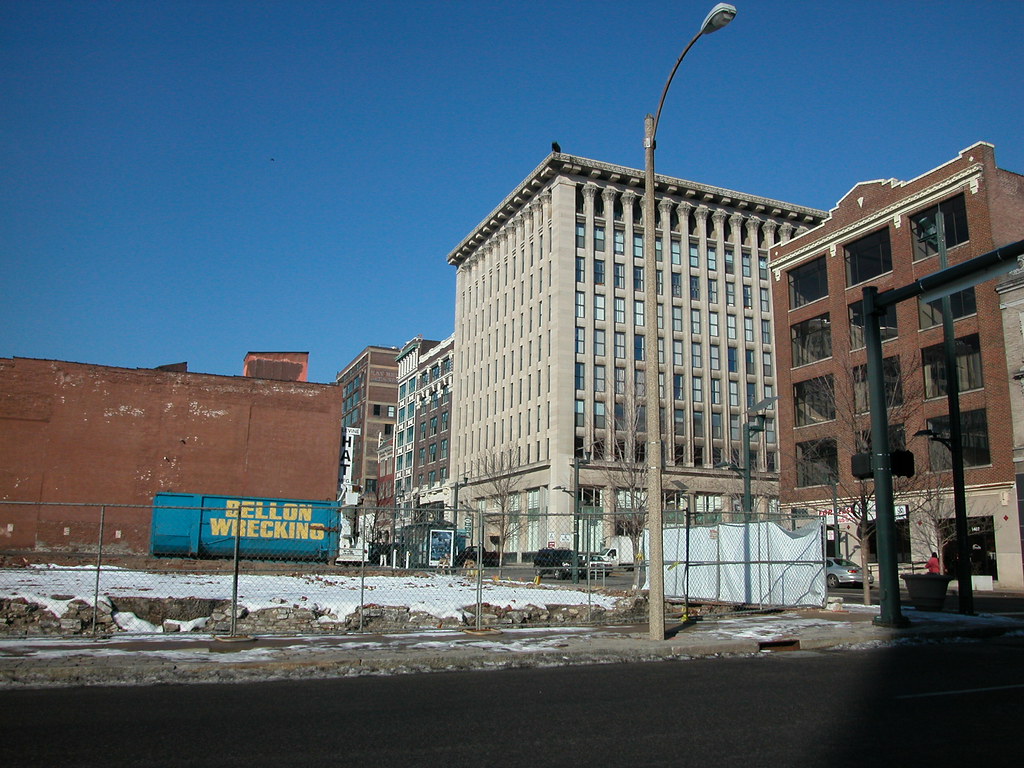
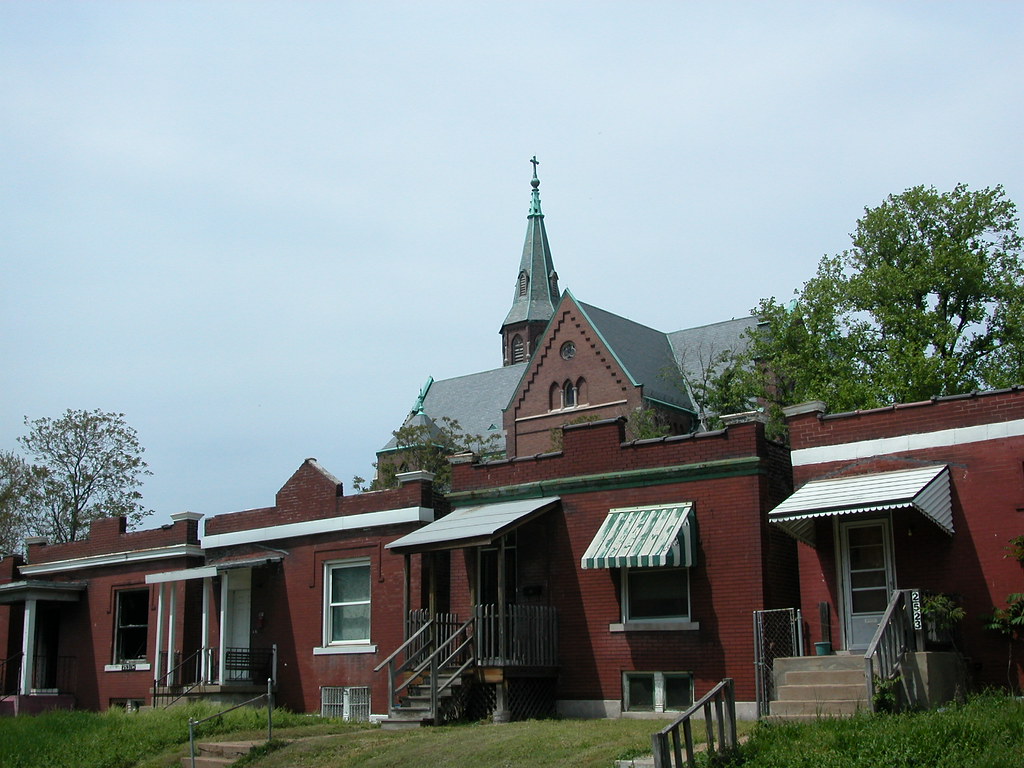
 Shown here is the house at 2569 Montgomery Street in St. Louis Place before its demise at the hands of brick thieves earlier this year. When I took this photograph in February, thieves had already taken down much of the western wall of the house, causing interior collapses. Not long after I took this photograph, a brick wall collapsed on some thieves working on this house and, in the ensuing attempt to dig out one of the wreckers, police arrived on the scene to ticket the "crew" with trespassing. At least, that's the word on the street -- court records don't turn up anything.
Shown here is the house at 2569 Montgomery Street in St. Louis Place before its demise at the hands of brick thieves earlier this year. When I took this photograph in February, thieves had already taken down much of the western wall of the house, causing interior collapses. Not long after I took this photograph, a brick wall collapsed on some thieves working on this house and, in the ensuing attempt to dig out one of the wreckers, police arrived on the scene to ticket the "crew" with trespassing. At least, that's the word on the street -- court records don't turn up anything. The row of houses at 2917-25 N. 13th Street (at center) in Old North St. Louis being painted back in 1984. (Photo from the collection of Landmarks Association of St. Louis.)
The row of houses at 2917-25 N. 13th Street (at center) in Old North St. Louis being painted back in 1984. (Photo from the collection of Landmarks Association of St. Louis.) The now-vacant, city-owned row of houses at 2917-25 N. 13th Street in Old North St. Louis on December 21, 2005.
The now-vacant, city-owned row of houses at 2917-25 N. 13th Street in Old North St. Louis on December 21, 2005. The row of vacant city-owned houses at 2917-25 N. 13th Street in Old North St. Louis on February 8, 2008. A winter storm led to the collapse of the roof of the southern building.
The row of vacant city-owned houses at 2917-25 N. 13th Street in Old North St. Louis on February 8, 2008. A winter storm led to the collapse of the roof of the southern building.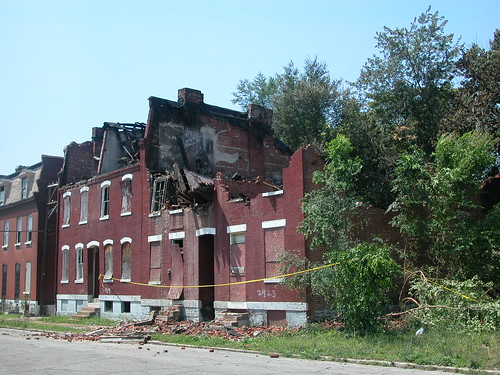 The row of vacant city-owned houses at 2917-25 N. 13th Street in Old North St. Louis on July 20, 2008. A mysterious fire the night before led to the collapse of the northern section.
The row of vacant city-owned houses at 2917-25 N. 13th Street in Old North St. Louis on July 20, 2008. A mysterious fire the night before led to the collapse of the northern section. 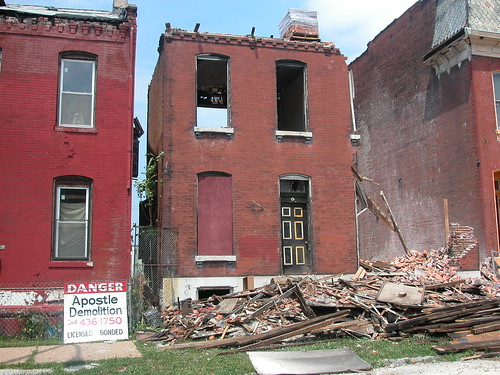



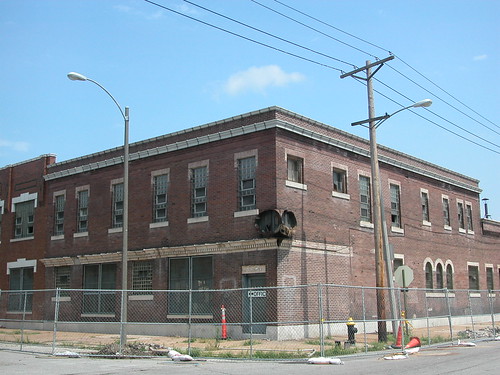 |  |
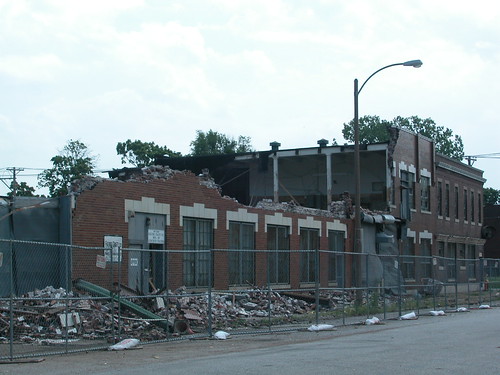
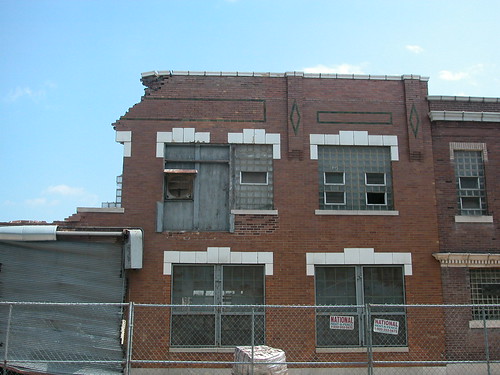

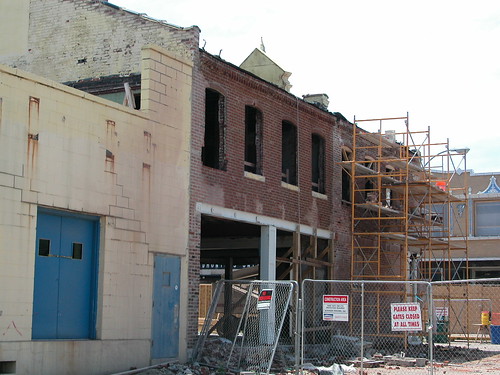 When I first started exploring the neighborhood, contemplating the purchase of a building, the 14th Street Mall was an eerie void in the heart of a rebounding neighborhood. Rehab activity was eroding the decayed quality of many blocks in the neighborhood, but not the two blocks closed to traffic. These blocks were the exception: blocks getting worse, losing vitality and sucking it away from surrounding blocks. No part of the neighborhood seemed to be as formidable a reminder of the neighborhood's plight -- or as valuable an asset.
When I first started exploring the neighborhood, contemplating the purchase of a building, the 14th Street Mall was an eerie void in the heart of a rebounding neighborhood. Rehab activity was eroding the decayed quality of many blocks in the neighborhood, but not the two blocks closed to traffic. These blocks were the exception: blocks getting worse, losing vitality and sucking it away from surrounding blocks. No part of the neighborhood seemed to be as formidable a reminder of the neighborhood's plight -- or as valuable an asset.

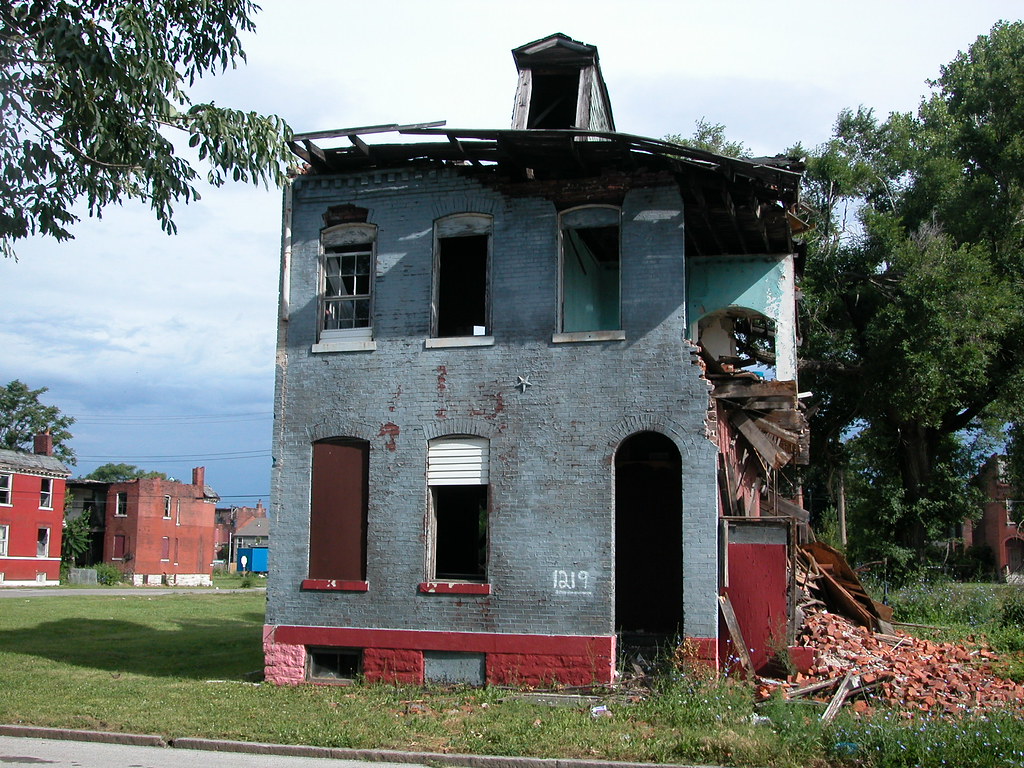 The poor old house at 1219 Clinton Street in Old North St. Louis may be headed toward the end of a long death cycle. The beautiful side-gabled brick house is one of those Federal or Greek Revival-inspired row houses that lines streets in Old North in the middle 19th century. Prior to the popularity of the Italianate and Second Empire styles in the 1870s, and with materials like tin not widely available for ornamental cornices, builders tended toward a restrained, elegant form. These houses had segmental arches or flat (sometimes arched) stone lintels over doors and windows. They were two stories with an attic in the roof. Cornices were usually simple dentillated rows or wooden boards with beading or other patterns. Mostly tenements, these houses had gallery porches in back with staircases leading to second floor flats. Amid dense blocks, with buildings attached, mouse holes opening to gangways were necessary to allow for the passage of residents to and from the streets.
The poor old house at 1219 Clinton Street in Old North St. Louis may be headed toward the end of a long death cycle. The beautiful side-gabled brick house is one of those Federal or Greek Revival-inspired row houses that lines streets in Old North in the middle 19th century. Prior to the popularity of the Italianate and Second Empire styles in the 1870s, and with materials like tin not widely available for ornamental cornices, builders tended toward a restrained, elegant form. These houses had segmental arches or flat (sometimes arched) stone lintels over doors and windows. They were two stories with an attic in the roof. Cornices were usually simple dentillated rows or wooden boards with beading or other patterns. Mostly tenements, these houses had gallery porches in back with staircases leading to second floor flats. Amid dense blocks, with buildings attached, mouse holes opening to gangways were necessary to allow for the passage of residents to and from the streets. Later, as the Italianate style hit the neighborhood, some builders built transitional buildings like this one. Here we have the restraint of the mid-19th century with Italianate touches like the rusticated limestone foundation and the Roman arches over the mouse hole and front door entrances. This house may date to the late 1870s or early 1880s, but it shares tendencies with homes built in the 1850s and 1890s. Furtermore, Old North has few buildings with intact mouse holes; the number may be around ten. This orphaned house tells us a lot about the stylistic evolution of vernacular architecture in Old North. Yet as the last surviving house on its block, its existence has been precious in recent years.
Later, as the Italianate style hit the neighborhood, some builders built transitional buildings like this one. Here we have the restraint of the mid-19th century with Italianate touches like the rusticated limestone foundation and the Roman arches over the mouse hole and front door entrances. This house may date to the late 1870s or early 1880s, but it shares tendencies with homes built in the 1850s and 1890s. Furtermore, Old North has few buildings with intact mouse holes; the number may be around ten. This orphaned house tells us a lot about the stylistic evolution of vernacular architecture in Old North. Yet as the last surviving house on its block, its existence has been precious in recent years.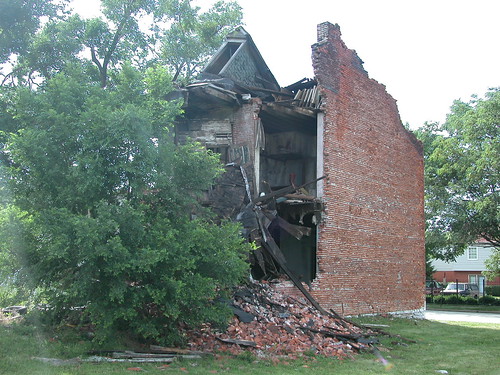
 I don't know if prolific tagger Ed Boxx (also known as Rexx Ram or Red Foxx) is really dead, or if he faked his death as a prank.
I don't know if prolific tagger Ed Boxx (also known as Rexx Ram or Red Foxx) is really dead, or if he faked his death as a prank.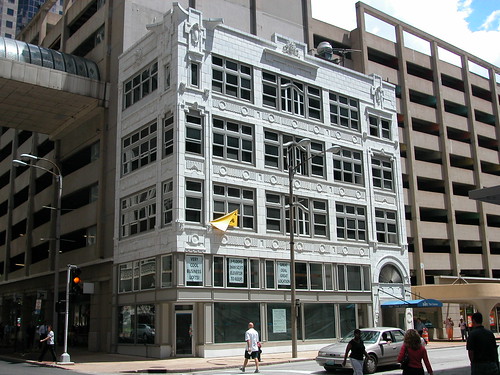


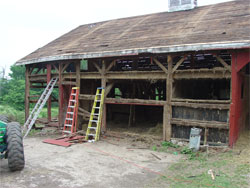 Starting today, the Timber Framers Guild will partner with the Collinsville Illinois Area Recreation District (CARD) and Trillium Dell Timberworks in a project to repair and re-assemble the historic 36' x 85' Gindler Barn at a TFG workshop running through July 19 at Willoughby Farm, Collinsville, Illinois.
Starting today, the Timber Framers Guild will partner with the Collinsville Illinois Area Recreation District (CARD) and Trillium Dell Timberworks in a project to repair and re-assemble the historic 36' x 85' Gindler Barn at a TFG workshop running through July 19 at Willoughby Farm, Collinsville, Illinois.