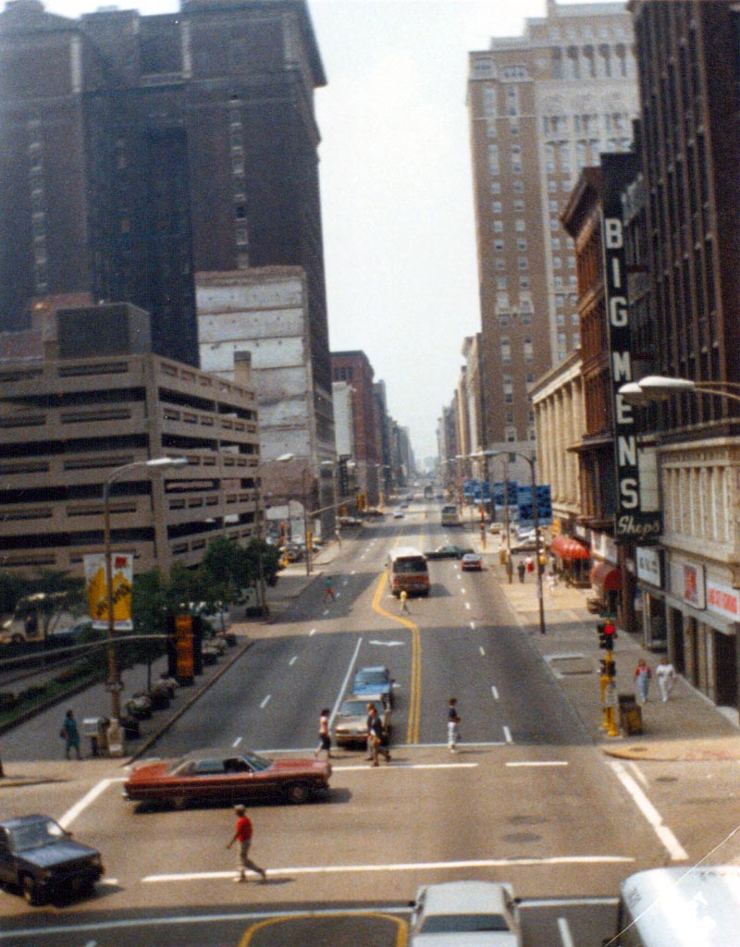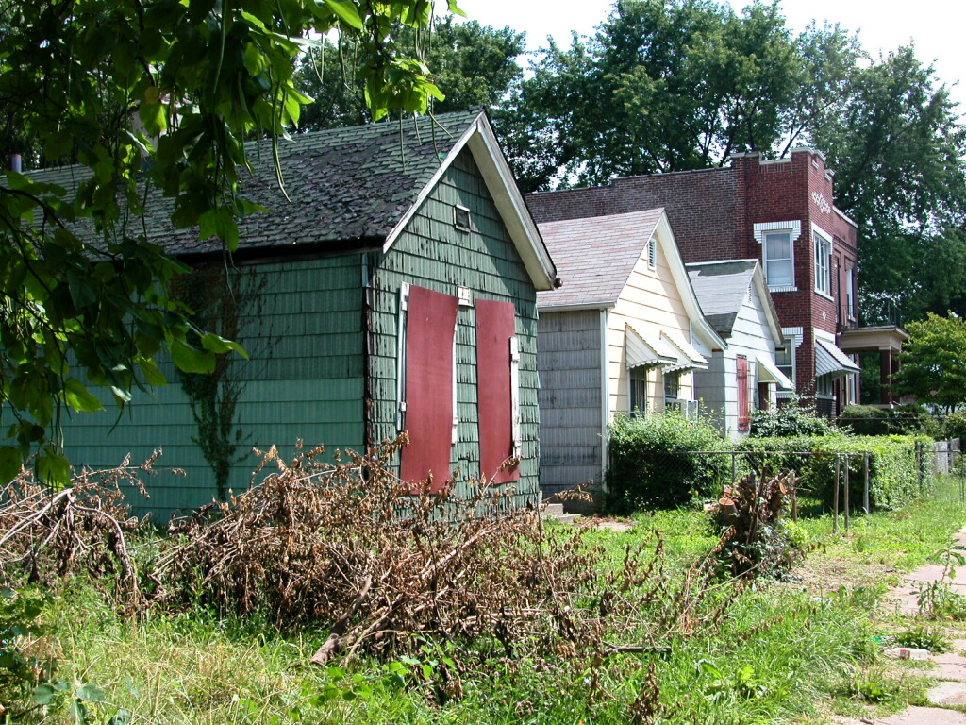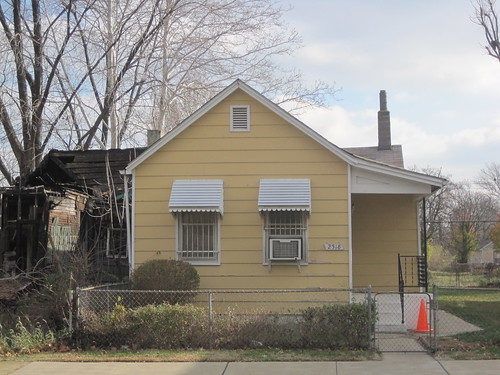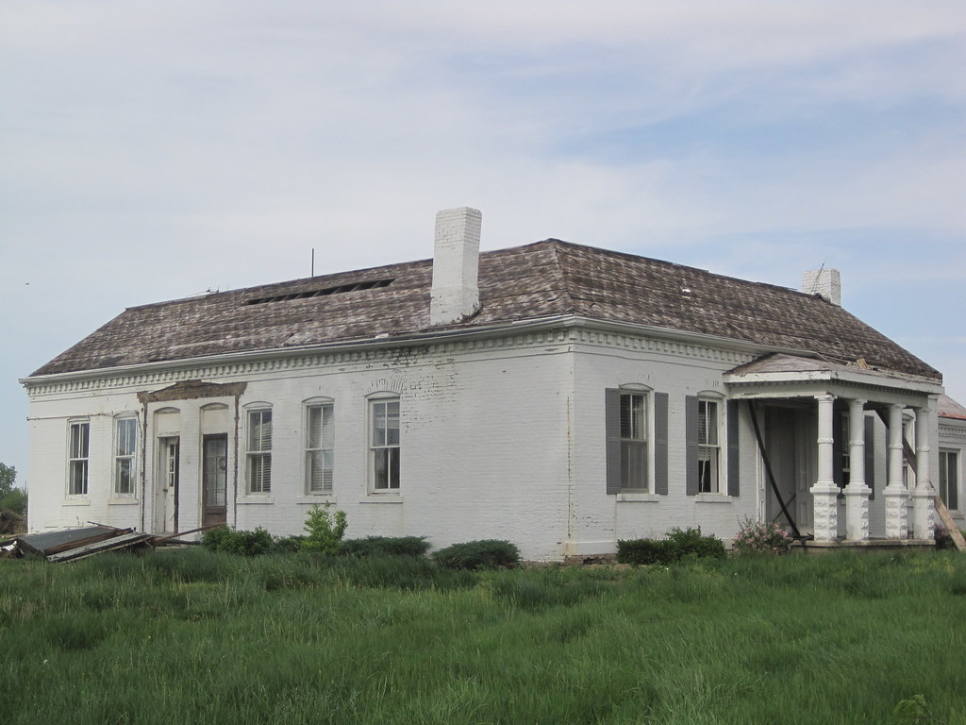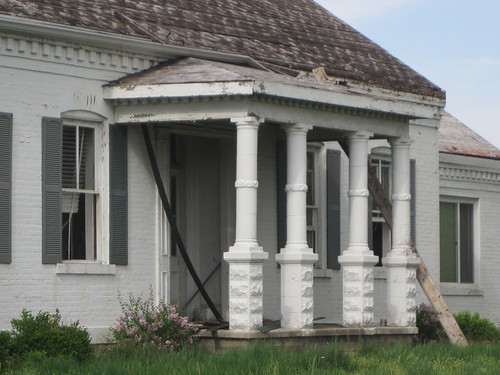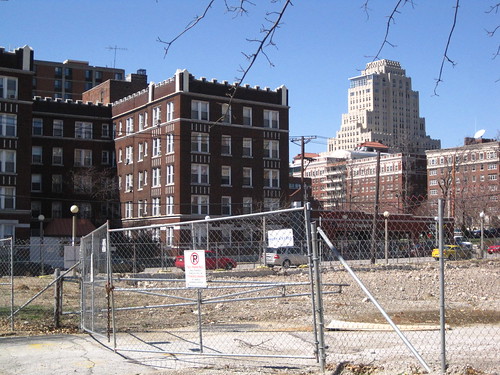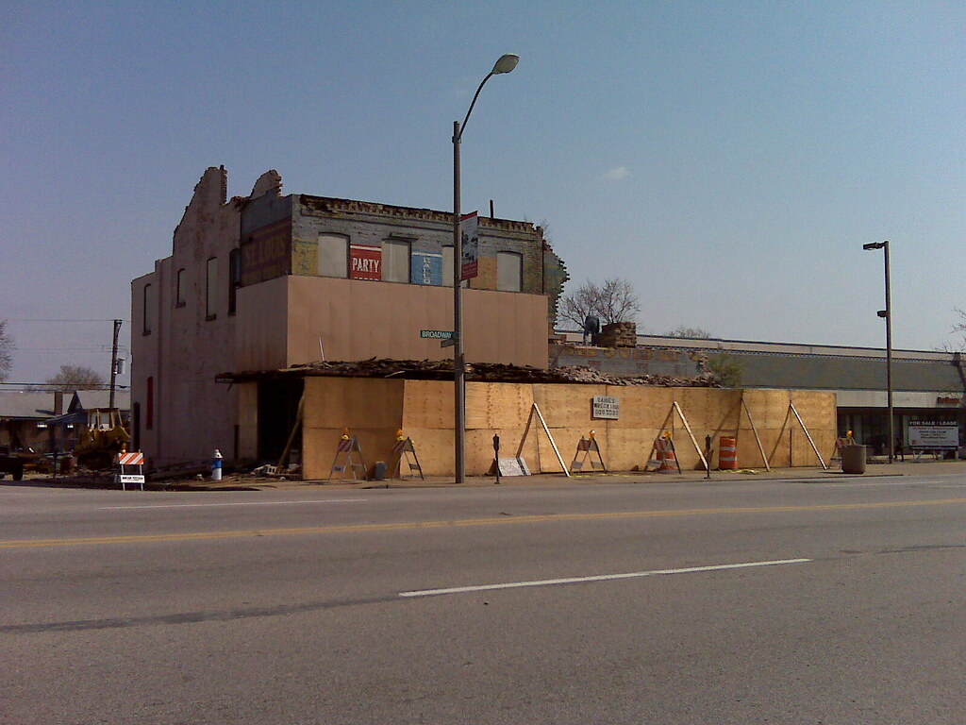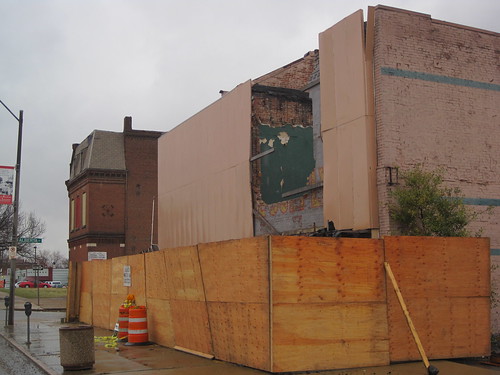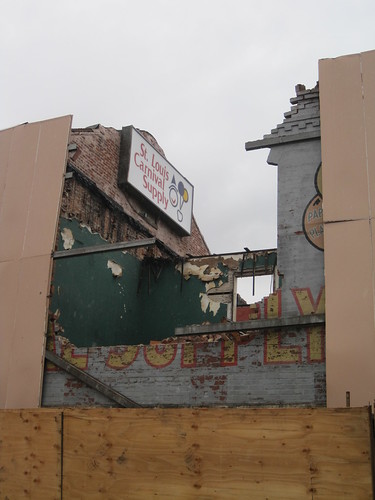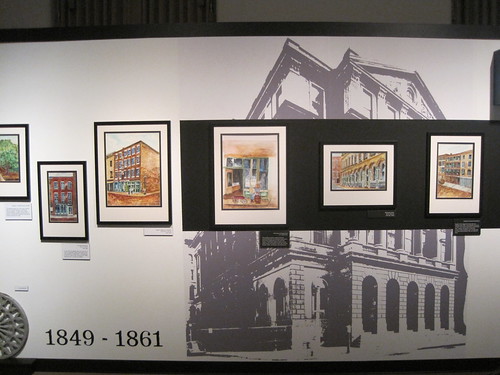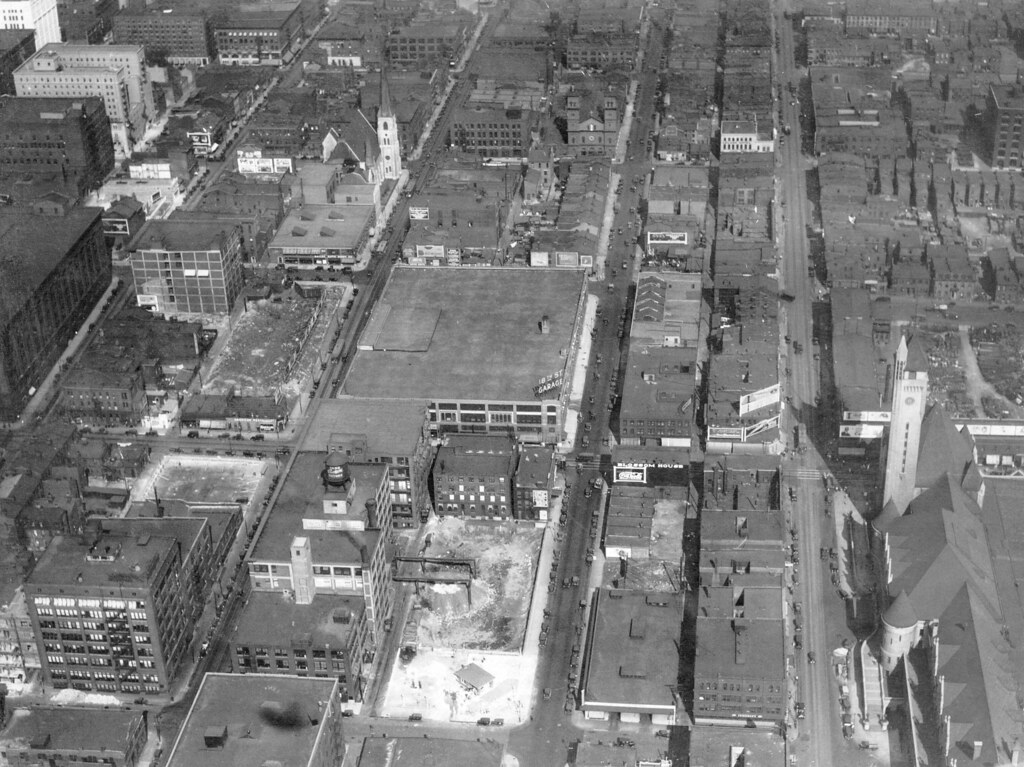Among other things, the Preservation Board of the city of St. Louis hears appeals from property owners who have their demolition permits denied by the professional preservation planning staff of the Cultural Resources Office (CRO). However, use of that power to do the right thing does not always lead to preservation of historic buildings. In the past, this writer has covered the
impact of the city Planning Commission's statutory power to overturn Preservation Board decisions on appeal. That's a route used by owners bent on wrecking their old buildings. Make no mistake: The appellate power of the Planning Commission and the power of the "emergency" demolition permit remain substantial obstacles to smart preservation policy in the city.
However, in this country, private owners have broad and legally-defensible property rights. Even with the best policy, owners can still take down sound, significant buildings. Hence, there are other paths taken by property owners in the wake of the Preservation Board's upholding denials of CRO appeals. Here are two divergent outcomes.
2217 Olive Street (Downtown West)
The old two-story commercial building at 2217 Olive Street in western downtown is best known for its last tenant, the Original Restaurant. Built as a house in 1888 and converted to commercial use in 1929 following the widening of Olive Street, the building was vacated in the mid-1990s. The owners sought a demolition permit that was denied by CRO. In September 2007, the Preservation Board upheld denial on appeal. In January 2008, the Preservation Board rejected a new application for demolition, despite a growing hole in the roof. The building was still sound under the definition established by city preservation law.
The owners put a small for-sale sign on the building, but gravity took its course. The hole grew until most of the building's wooden roof and floor structures collapsed. The walls started failing. In September 2009, the owners again applied for a demolition permit. This time, CRO approved the demolition permit application due to the severe deterioration of the building.

The site is now paved as a parking lot, while a vacant lot next door (where a 19th century residential stone retaining wall and steps remain) is being seeded with grass. One notable aspect to the loss of 2217 Olive Street is that there was no objection -- or indication of support -- by downtown organizations, property owners or residents. The only forces working against demolition were the Preservation Board and CRO, joined by preservationists including this writer who testified at the two public meetings. Neighborhood investment in the decision would have strengthened the preservationist case and helped facilitate a sale of the building. Alas, downtown lost another retail storefront -- for now.
1624 Dolman Street (Lafayette Square)
In August 2009, the Preservation Board considered the appeal of the CRO denial of a demolition permit application for the house at 1624 Dolman Street in Lafayette Square. The Zumwalt Corporation, erstwhile seller of overhead doors located to the south facing Lafayette Avenue, owns the row of which this house is a part. Zumwalt attempted to rehabilitate the row before, but abandoned the project.
Early last year, the front wall of the house collapsed. There was no serious structural failure to the building since like most every bearing-wall building this one had its joists running between the side walls. The front, unanchored to the building, bowed out until it lost the compressive strength needed to remain standing. No big deal -- this happens a lot in the city, and our masons know how to close such wounds.
Yet Zumwalt decided to see if demolition would be possible. The company was met with fierce neighborhood opposition, and a half-dozen residents testified against the demolition at the August 2009 Preservation Board meeting. The Board upheld denial with no votes to the contrary.

The Zumwalt Corporation, which apparently is a good neighbor, then proceeded to rebuild the front wall. Now the row is intact and sound, and someday will be rehabilitated. Those who think that every Preservation Board denial will be met with a continued press for demolition should take note, but those who would infer that all's well that ends well with a Board denial are misled by this example. What is apparent is that strong neighborhood support for preservation is key to actually saving buildings.
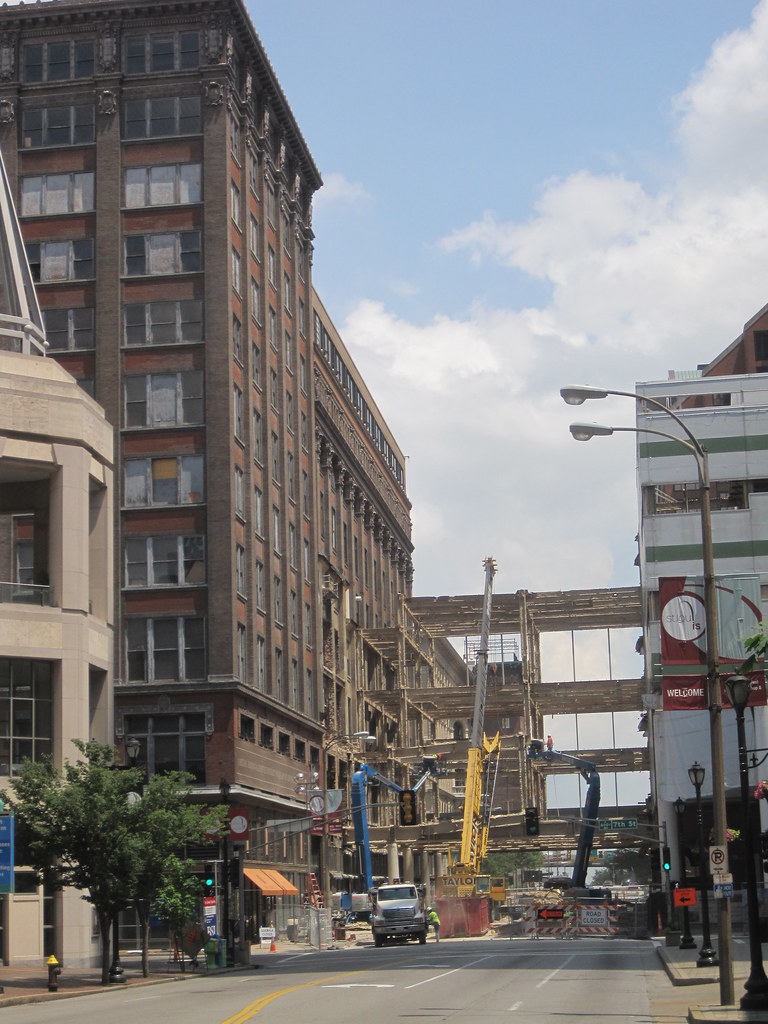 The spirit of John Mauran might be pleased to float down Washington Avenue nowadays. With demolition of the St. Louis Centre skybridge comes the first clear view of the Washington Avenue elevation of the building that originally housed Stix Baer and Fuller Company's Grand-Leader Department Store. Mauran's firm of Mauran, Russell & Garden designed the eight-story eastern section, built in 1906. The successor firm Mauran Russell & Crowell designed the nearly-identically-articulated ten-story western section, completed in 1919.
The spirit of John Mauran might be pleased to float down Washington Avenue nowadays. With demolition of the St. Louis Centre skybridge comes the first clear view of the Washington Avenue elevation of the building that originally housed Stix Baer and Fuller Company's Grand-Leader Department Store. Mauran's firm of Mauran, Russell & Garden designed the eight-story eastern section, built in 1906. The successor firm Mauran Russell & Crowell designed the nearly-identically-articulated ten-story western section, completed in 1919.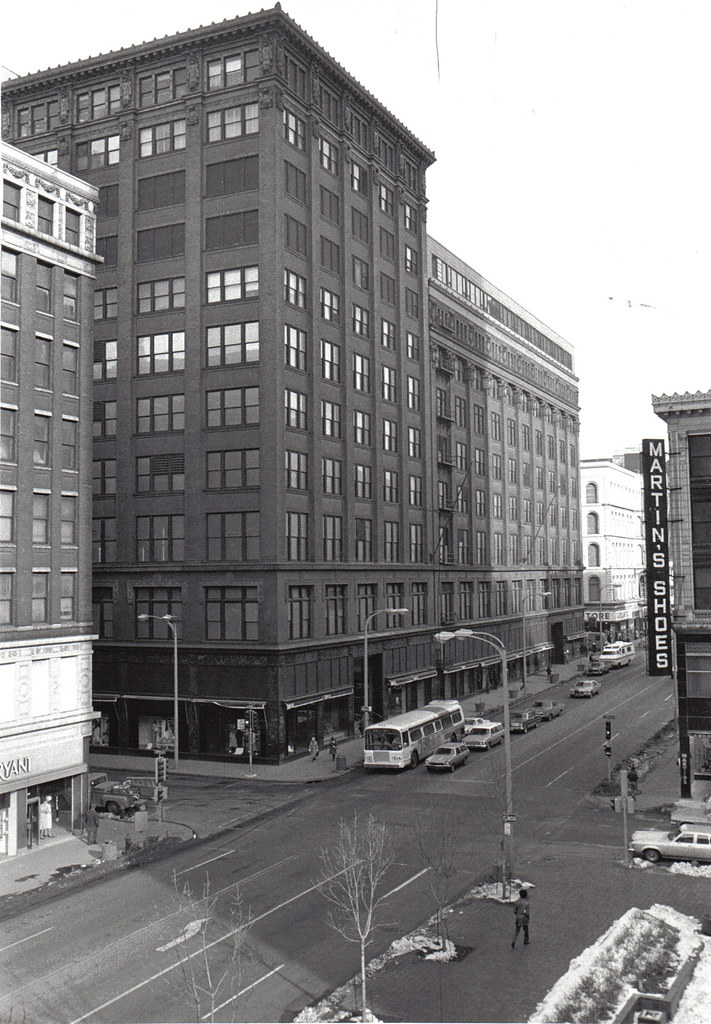
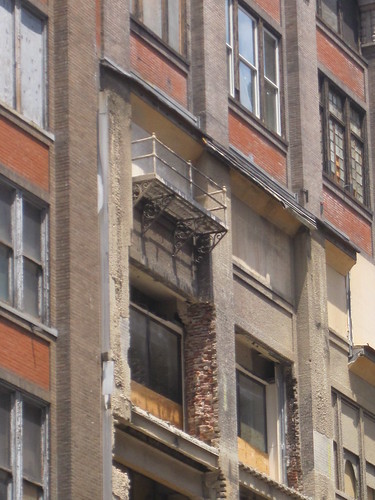 One of the small joys of the skybridge demolition is the revelation that one of the eastern section's iron balconies has been intact under the bridge all this time. The use of the balconies remains undocumented, but they are an original feature of the building.
One of the small joys of the skybridge demolition is the revelation that one of the eastern section's iron balconies has been intact under the bridge all this time. The use of the balconies remains undocumented, but they are an original feature of the building.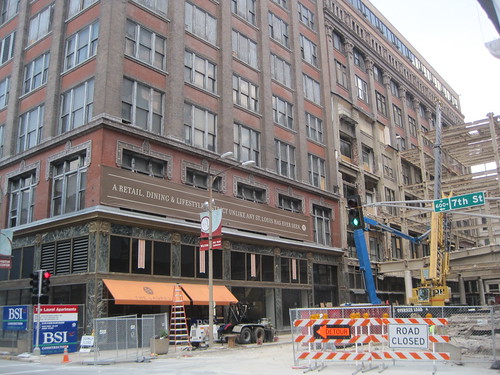 The view of the old Stix building gets better every day.
The view of the old Stix building gets better every day.

