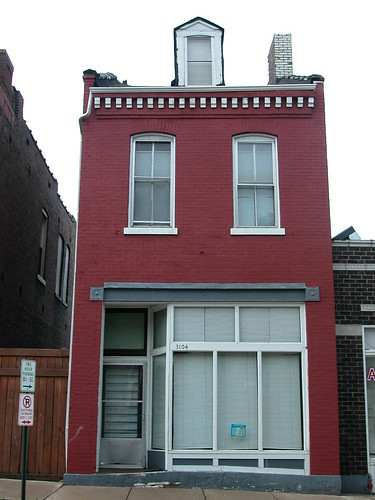All across the city are examples of residential buildings adapted to later commercial use. As neighborhoods changed, so did uses. In early 19th century walking neighborhoods, commercial uses needed to be abundant to serve residents who could not travel far to get food, shoes or a hair cut. Later, after the streetcars gave middle- and working-class residents greater mobility, residential buildings located along street car lines were ripe for commercial use, especially in areas where property values declined because of the new street car lines.
Many examples of the common storefront addition involve the construction of connected one- or two-story buildings in the lawn space of houses and flats. However, in neighborhoods east of Grand, many early converted buildings stood at the sidewalk line. Here, the best way to create commercial space was through the insertion of storefront openings in existing front elevations. Typically, cast iron columns and combined beams would "jack" the new opening in the brick wall. Often, floor levels inside of the building would be altered to draw the shop floor down to sidewalk level from is common position at the head of foundation walls.
Two examples of similar buildings from different neighborhoods illustrate how this practice happened across the city.

The flats at 3104 Cherokee Street in Gravois Park date to the middle 1880s, some time after G.M. Hopkins published his atlas of the city in 1883. The side-gabled house is two bays wide, with some decoration evident in the brick cornice. The roof bears a single dormer. Each floor originally was configured as three rooms laid out shotgun style, front to back with no hall. The first floor has obviously been changed, with a storefront opening inserted. The side entrance, angled wall, beam box above the opening and generous window sizes are typical of the period of alteration, the 1890s.

In some ways, the house at 1419 Mallinckrodt Street in Hyde Park is the sister to the house at 3104 Cherokee. Size, fenestration, cornice treatment, roof line and original floor plan match. The building does appear on the 1883 Hopkins atlas. However, the storefront inserted is much different and later than the other. A simple beam heads the store opening, supported by two cast iron columns with Doric capitals forming a central entrance. To each side is brick infill with double-hung wooden windows in segmental arch openings. Now the building is vacant. Broclyn Real Estate Investment of Jefferson City purchased the building from the Land Reutilization Authority in 2006, but has completed no work to date and is close to a Sheriff's sale for back taxes owed.







No comments:
Post a Comment