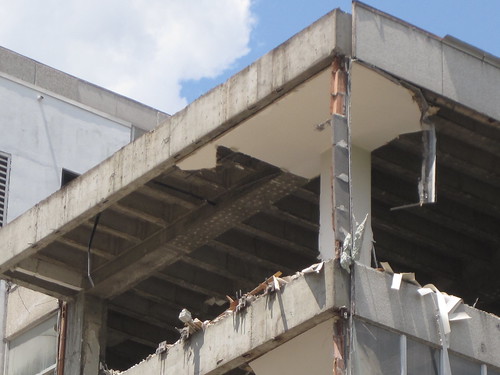 Even before the Building Division issued the demolition permit for the San Luis Apartments (originally the DeVille Motor Hotel), interior demolition began. That work showed anyone who passed by that the assertion by the St. Louis Archdiocese that the building's tiny, "prison-like" (as one staff member put it) rooms impeded rehabilitation was false. The room partitions crumpled at the strike of the Bobcat, and their removal had no structural bearing.
Even before the Building Division issued the demolition permit for the San Luis Apartments (originally the DeVille Motor Hotel), interior demolition began. That work showed anyone who passed by that the assertion by the St. Louis Archdiocese that the building's tiny, "prison-like" (as one staff member put it) rooms impeded rehabilitation was false. The room partitions crumpled at the strike of the Bobcat, and their removal had no structural bearing.Moreover, demolition showed us that the the DeVille's column spacing was far more generous than represented by the Archdiocese. The photograph above shows that the columns on the wings were located only on the sides of the concrete floor plates. Once the partitions were removed, we all saw wide open floors that could be configured any way a developer wished.
 Look at that generous open space between the columns, and the ample ceiling height. There were many possibilities for reuse. At the Preservation Board, the Archdiocese and its architect Dan Jay gave the impression that the column spacing and motel-sized rooms were fixed limits to the future use of the building. Not so.
Look at that generous open space between the columns, and the ample ceiling height. There were many possibilities for reuse. At the Preservation Board, the Archdiocese and its architect Dan Jay gave the impression that the column spacing and motel-sized rooms were fixed limits to the future use of the building. Not so.





2 comments:
I can't even pass by this building without fuming in disgust. These "undevelopers" as I call talk down to us as if we're stupid, and they have the nerve to post a sign that says "Campus Improvements Coming Soon." The San Luis is not obsolete- its undevelopers are.
I'm not even sure I know what 'creating a campus' means.
But it sure would have been nice to have seen the voids in the concrete joists/slabs exposed. Cool look.
Post a Comment