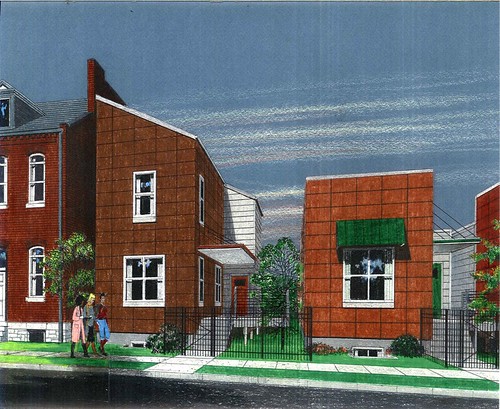Last week, residents of the Old North St. Louis neighborhood got a look at a preliminary site plan and renderings for 17 new homes to be built by Habitat for Humanity and five homes to be built by EcoUrban homes. As the plan above shows, these houses will be built on Dodier, Sullivan and Hebert streets between Blair and Florissant Avenue. All will take the place of vacant lots owned by the city's Land Reutilization Authority in a part of Old North adjacent to the neighborhood's most dense northern section.
Amid deep recession, this is great news. Old North will get its first-ever major wave of new construction not developed with the Old North St. Louis Restoration Group as a partner. This private market activity is essential for the neighborhood, and the timing is hopeful that even more development will arrive when the economy recovers. Most important, the new development expands homeownership without compromising the economic diversity of Old North.

On top of the other positive aspects of the development, the design of the new Habitat homes is most certainly contemporary. (EcoUrban has yet to submit elevations.) The homes at left above are two-story, narrow, modified flounder houses. The others are basic modern flat-roofed, single-story homes. The houses share a design vocabulary, eschewing any historic reference or even material use. The lines are rectilinear and crisp. The cladding for all of the new houses will be concrete fiber board on the front sections in a jack-on-jack layout, with concrete weatherboard on the rear elevations. My one concern is that the deep recess of the entrances makes each home's connection with the sidewalk needlessly remote.
There is nothing about the designs that make them inappropriate to Old North. In fact, their juxtaposition with existing historic brick buildings will make for a pleasant realization of the neighborhood's aspirations of continued development. If Old North is to grow in the 21st century, it will grow with 21st century architecture. To date, save for the handful of Section 235 houses built there in the 1970s, neighborhood infill efforts there have relied on historical reference that has been pleasant if not progressive.
Historic reference is infill is not necessarily undesirable or inappropriate in Old North or other city neighborhoods. Perhaps the lack of solid materials and smart use of historic elements has soured referential infill to many critics and designers. There certainly are few examples of "faux" historic homes in the city worth their architectural salt. However, the anti-replica argument ignores the fact that the city's prized 19th century styles, such as Italianate or Second Empire, were in their heyday referencing European styles. Early 20th century styles like Georgian Revival or William B. Ittner's Jacobethan school style were attempts to renew and reinterpret older styles. Few today complain about the results.
Still, the Habitat and EcoUrban homes bring architectural sensibility that is of its own time. While many city neighborhoods have local historic district ordinances that forbid minimalist infill, Old North does not. The loss of historic fabric there makes any such design code unworkable. A neighborhood with more vacant lots than buildings cannot hold new construction to standards set by its buildings -- they will some day be outnumbered by new. The new buildings might as well be good work from their time, as the proposed buildings are. The remote possibility that someone might intelligently revive a historic style found within Old North, however, should not be foreclosed by current fashion.






7 comments:
I've been irate for a few days now, but you just summed it up for me, "needlessly remote." That's it exactly.
They present cold shoulders to the streets. What's that front yard going to be used for anyway? Somebody's going to play four square there? Inaccessible dead space that says "Private Property" is not useful to the community.
I hate fences, neglected public spaces, and most contemporary architecture.
Yes, infill is good. No, these are not worth rejoicing about.
Why is it btw that renderings from Korea have vague green surfaces that later turn out to be concrete and renderings from St. Louis have no trees and later turn out to subtract the ones that were already there?
Why don't the front elevations of these new constructions line up with the existing buildings on the block? Has anyone recommended this to Habitat or EcoUrban?
Actually, they do. According to Habitat, the site plan is incorrect.
The front elevations will line up with the existing buildings on each street. That site plan was meant to suggest density, not the setback. We apologize for the confusion!
Eloquent and compelling.
Michael,
Thank you for the fair commentary. A couple of notes to add to:
The sideyard entrance is was inspired by the Charleston sideyard entry townhouse - an occurence which can be very occassionally seen in some city neighborhoods of similiar vintage to ONSL, and there are even a couple of example within ONSL that present a precedent for the design. The thinking was how can we create a more meaningfully sized gathering space along the front elevation, through a plan recess that brings added daylight into the interior spaces of the plan. When one considers how blank the sideyard elevations in a lot of historic infill appears, I think the proposed design will present a much more animated urban design and streetscape. An example, for those familiar with ONSL would be the sideyard space at 1423 Hebert, transformed to become not only a gathering terrace, but front door too.
John B
Not sure if this is practical, but brick faces my be a nice touch (possibly not since the angles are a little weird).
I like these overall though!
Post a Comment