
The vacant storefront addition and its parent building at 2546 N. Grand Avenue in JeffVanderLou once housed the Upper Level club. The three lunette transom windows and the basket-weave belt course below are notable features.

Nature-based and historic-based tourism are the fast-growing growing types of U.S. tourism, Quinn said. The dollars generated by tourism outweigh the cost of running the parks and historic sites, he said, adding that his administration somehow would find the money to reopen them.
"You squeeze a nickel and lose a half-dollar. That's not smart government," he said.
Quinn will reopen the closed sites "with dispatch."
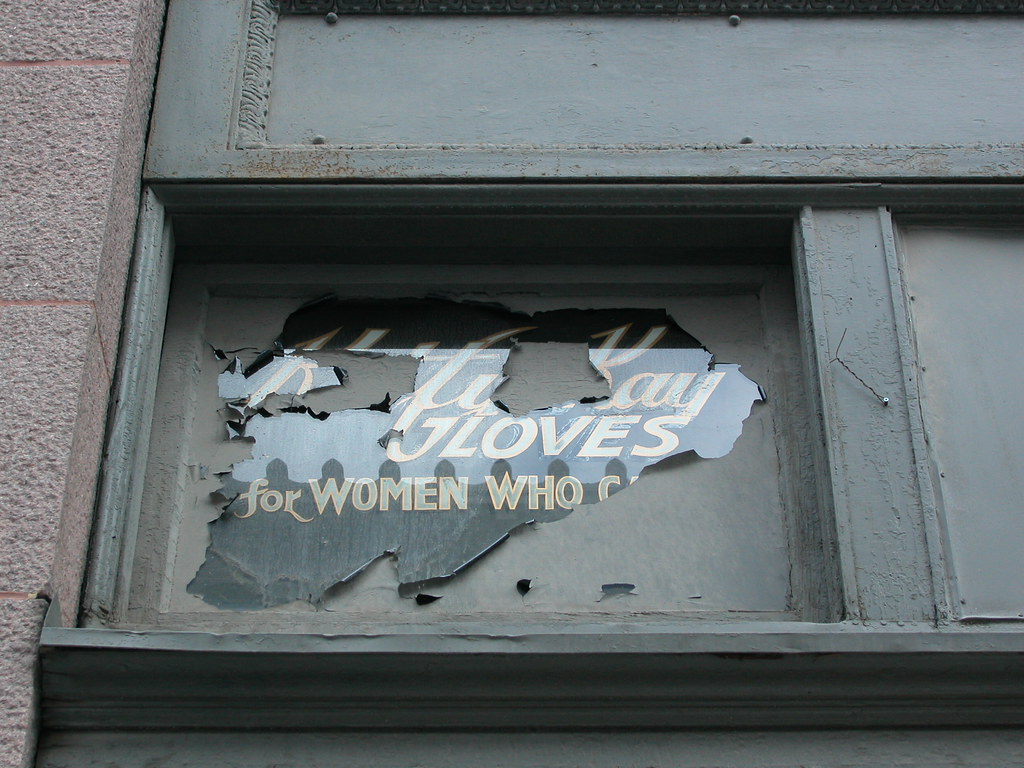 This morning I spied this sign in a storefront transom at 1235 Washington Avenue downtown (the building dubbed the "Avenida" by its developers). The sign reads "Kitty Kay Gloves: For Women Who C-----." Kitty Kay was a popular twentieth century manufacturer of women's gloves and accesories, but I don't know how the tagline ends. Care? Count? Anyone know?
This morning I spied this sign in a storefront transom at 1235 Washington Avenue downtown (the building dubbed the "Avenida" by its developers). The sign reads "Kitty Kay Gloves: For Women Who C-----." Kitty Kay was a popular twentieth century manufacturer of women's gloves and accesories, but I don't know how the tagline ends. Care? Count? Anyone know?
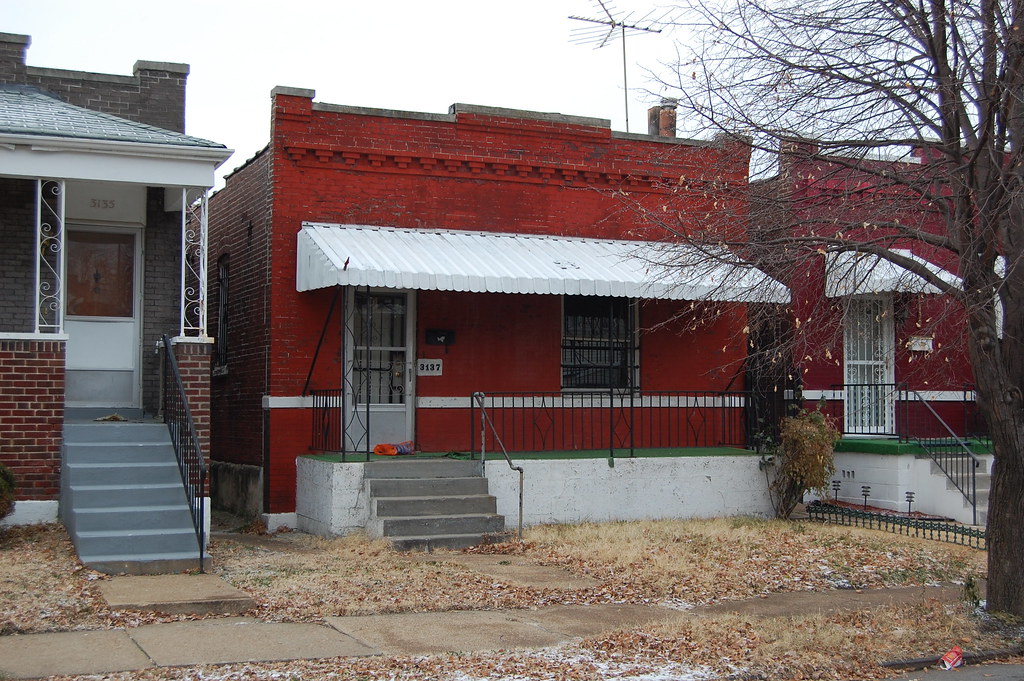 The full text of the National Register of Historic Places nomination for the Chuck Berry House, located at 3137 Whittier in the Greater Ville, is now online. Read the nomination here.
The full text of the National Register of Historic Places nomination for the Chuck Berry House, located at 3137 Whittier in the Greater Ville, is now online. Read the nomination here.
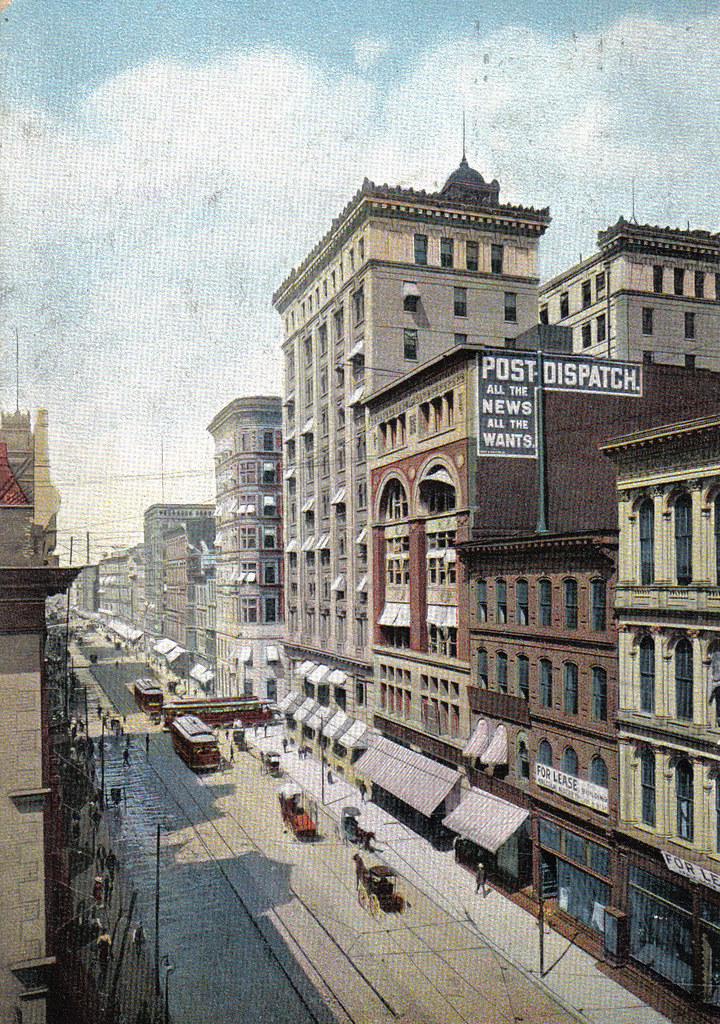 This colorized postcard of Broadway dates to around 1900 and shows a downtown street populated mostly by three- or four-story commercial buildings. The view is looking northeast from a point just north of Pine Street on the west side of Broadway. Even at this time, however, Broadway and its eastern neighbor Fourth Street were home to dozens of banks and financial firms. These streets comprised the city's financial district.
This colorized postcard of Broadway dates to around 1900 and shows a downtown street populated mostly by three- or four-story commercial buildings. The view is looking northeast from a point just north of Pine Street on the west side of Broadway. Even at this time, however, Broadway and its eastern neighbor Fourth Street were home to dozens of banks and financial firms. These streets comprised the city's financial district.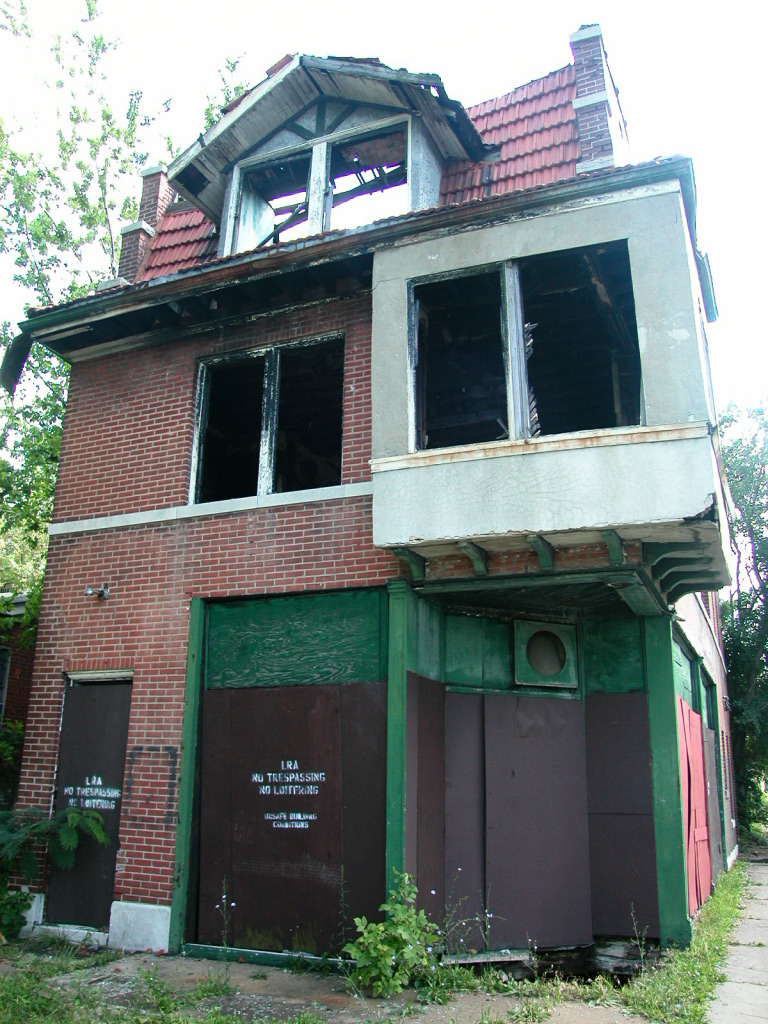 I was looking through old photographs and found this one, taken in June 2004. The subject matter is the peculiar corner storefront once located at the southeast corner of Maffitt and Lambdin avenues in the Ville. (The address properly is 4282 Maffitt Avenue.) The Land Reutilization Authority still owns the lot on which the store buidling and a smaller concrete block building on the alley stood, and has owned the lot since at least 1989.
I was looking through old photographs and found this one, taken in June 2004. The subject matter is the peculiar corner storefront once located at the southeast corner of Maffitt and Lambdin avenues in the Ville. (The address properly is 4282 Maffitt Avenue.) The Land Reutilization Authority still owns the lot on which the store buidling and a smaller concrete block building on the alley stood, and has owned the lot since at least 1989.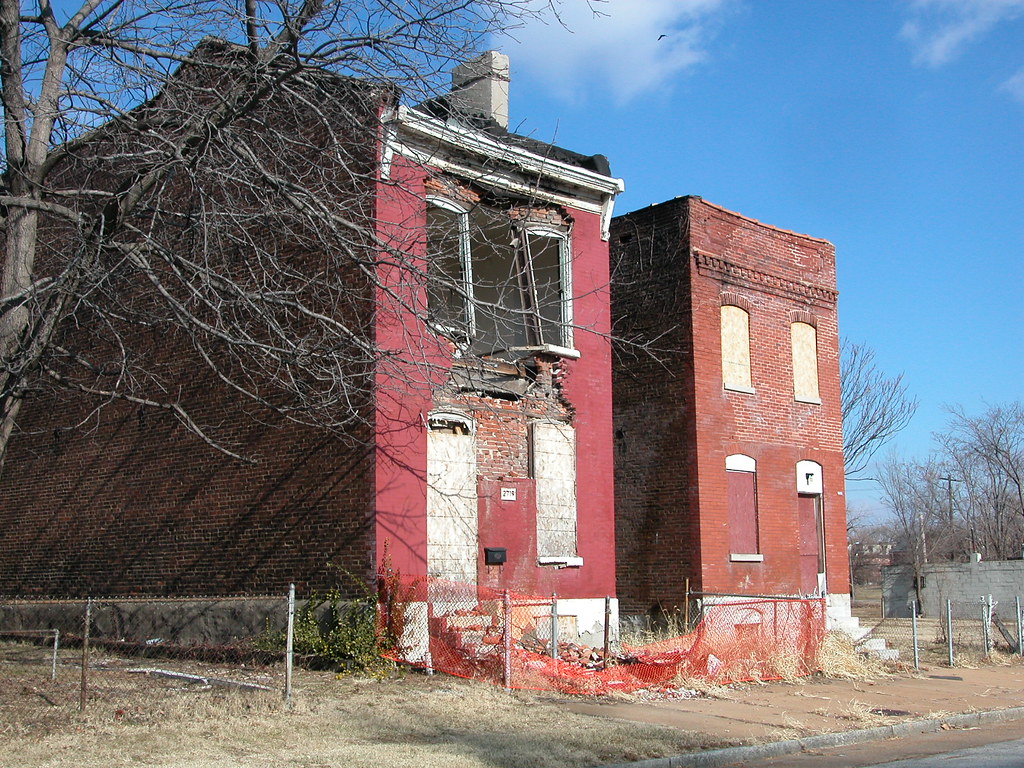 The house at 2719 Madison Street (left), owned by N & G Ventures since 2006, is obviously facing serious problems. The front wall collapsed in early 2008. While the joists run parallel to the front wall and are in no way compromised by the wall collapse, the roof structure is clearly sagging. The old house in JeffVanderLou dates to 1879 and managed to dodge decades of area decline. Two blocks east is the Pruitt-Igoe site. All around this block are vacant lots and derelict historic buildings. In the past five years, the speed of abandonment has rapidly increased, but the worst toll hit this area between 1950-1980.
The house at 2719 Madison Street (left), owned by N & G Ventures since 2006, is obviously facing serious problems. The front wall collapsed in early 2008. While the joists run parallel to the front wall and are in no way compromised by the wall collapse, the roof structure is clearly sagging. The old house in JeffVanderLou dates to 1879 and managed to dodge decades of area decline. Two blocks east is the Pruitt-Igoe site. All around this block are vacant lots and derelict historic buildings. In the past five years, the speed of abandonment has rapidly increased, but the worst toll hit this area between 1950-1980. 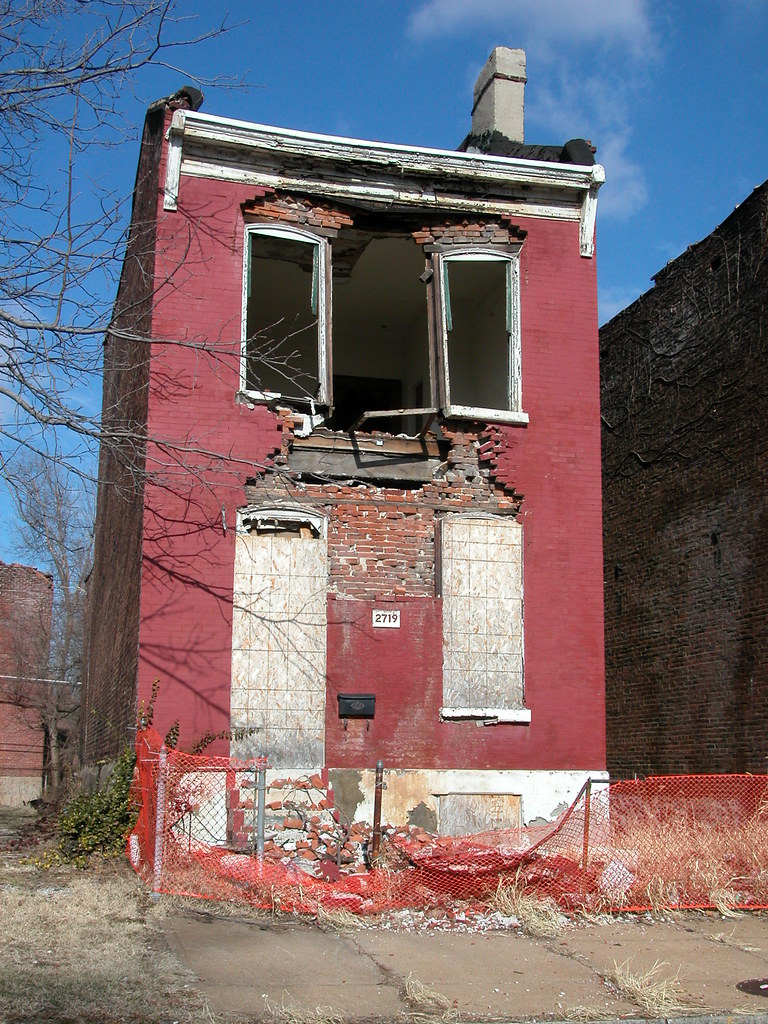
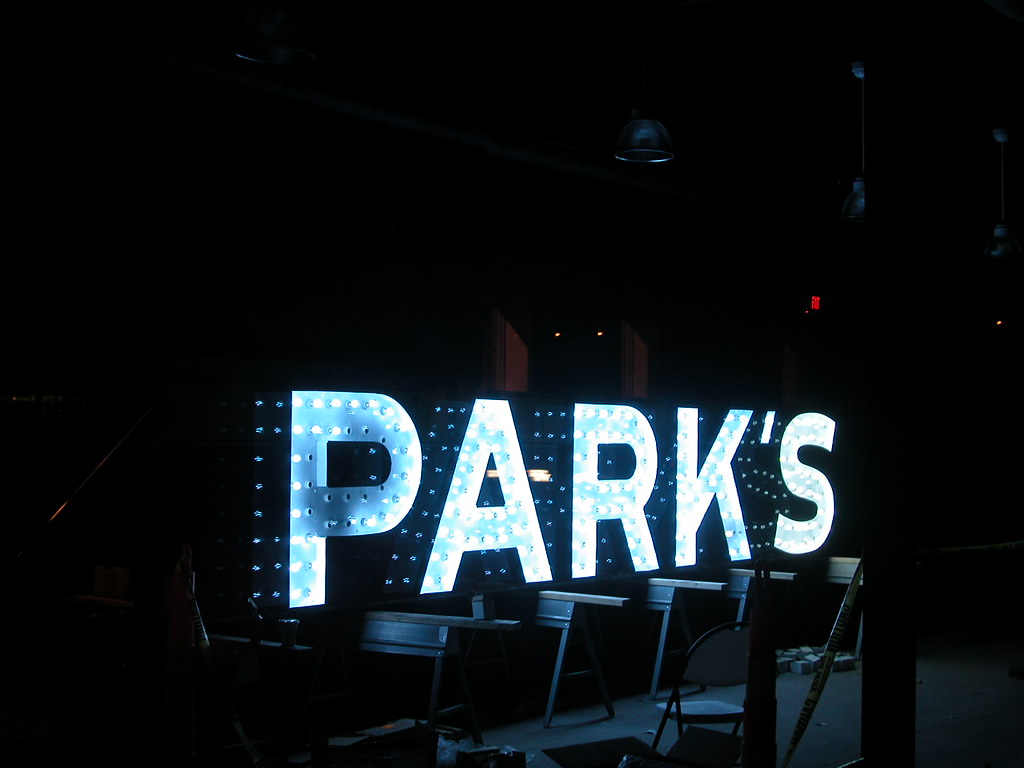 This week, night-time pedestrians trying to catch a glimpse of the rehabilitation progress on 14th Street in Old North St. Louis saw the light -- the light of the newly re-lit Park's Drugs sign that has been a fixture of the intersection of 14th Street and St. Louis Avenue for decades. Although the sign resides inside of the building that once housed Park's Drugs, soon it will return to the side of the building.
This week, night-time pedestrians trying to catch a glimpse of the rehabilitation progress on 14th Street in Old North St. Louis saw the light -- the light of the newly re-lit Park's Drugs sign that has been a fixture of the intersection of 14th Street and St. Louis Avenue for decades. Although the sign resides inside of the building that once housed Park's Drugs, soon it will return to the side of the building.


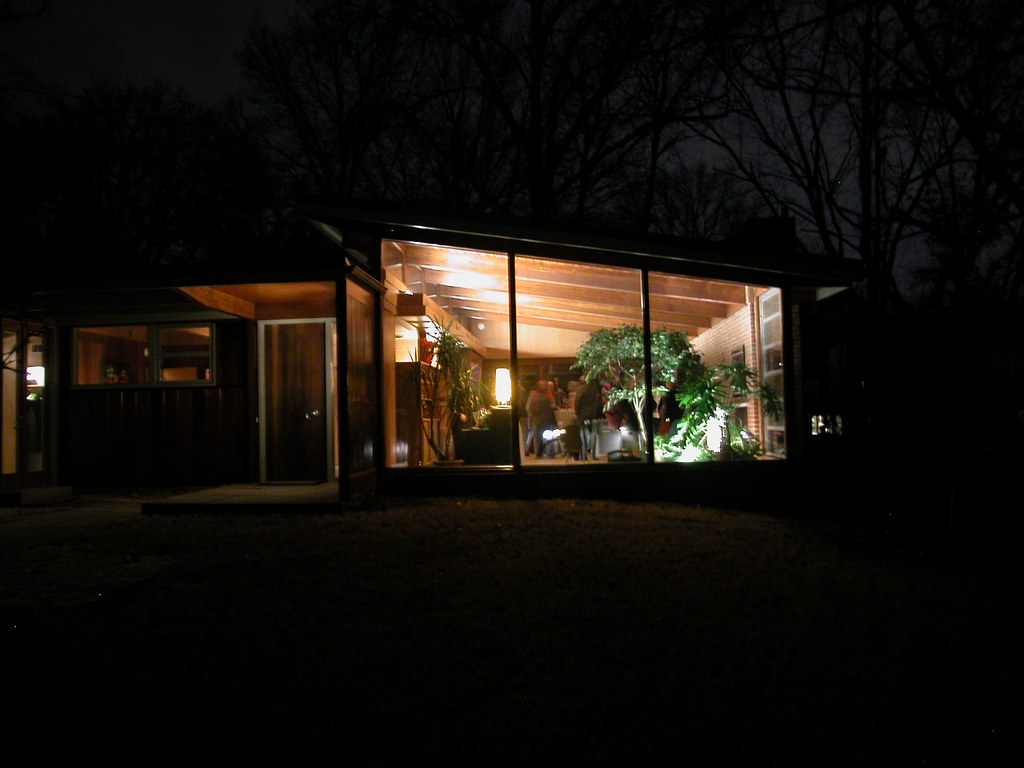 At a swinging party on Sunday, architect and rehab trend-setter Ray Simon celebrated completion of the rehabilitation of the Harry Hammerman House in Ladue. Guests enjoyed a look at the amazing realized potential that small mid-century homes offer. While the Hammerman House, a Usonian-inspired gem from 1952, is quite unique, its plight before Ray's purchase was not. Designer, builder and occupant Hammerman passed away in 2001, and the house sat vacant until Simon's purchase. Meanwhile, it was considered for a tear-down by an intervening owner. During this time, Ladue lost the Morton May House, the Louis Zorensky House and countless other mid-century modern houses large and small. On Graybridge Road, where the Hammerman House is located, one other modern home has fallen to the tear-down trend.
At a swinging party on Sunday, architect and rehab trend-setter Ray Simon celebrated completion of the rehabilitation of the Harry Hammerman House in Ladue. Guests enjoyed a look at the amazing realized potential that small mid-century homes offer. While the Hammerman House, a Usonian-inspired gem from 1952, is quite unique, its plight before Ray's purchase was not. Designer, builder and occupant Hammerman passed away in 2001, and the house sat vacant until Simon's purchase. Meanwhile, it was considered for a tear-down by an intervening owner. During this time, Ladue lost the Morton May House, the Louis Zorensky House and countless other mid-century modern houses large and small. On Graybridge Road, where the Hammerman House is located, one other modern home has fallen to the tear-down trend.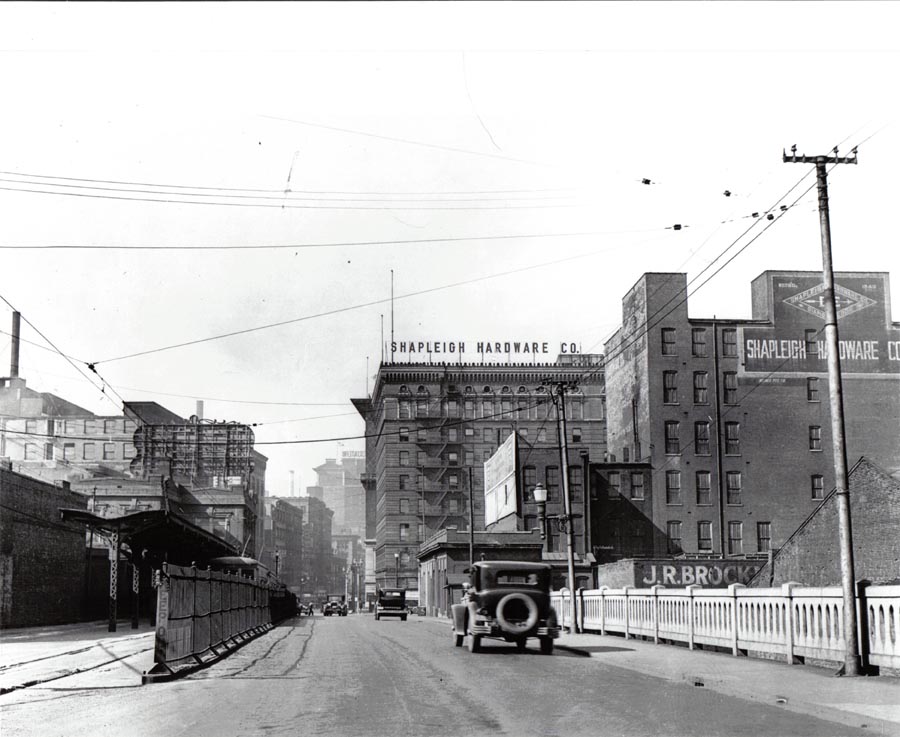
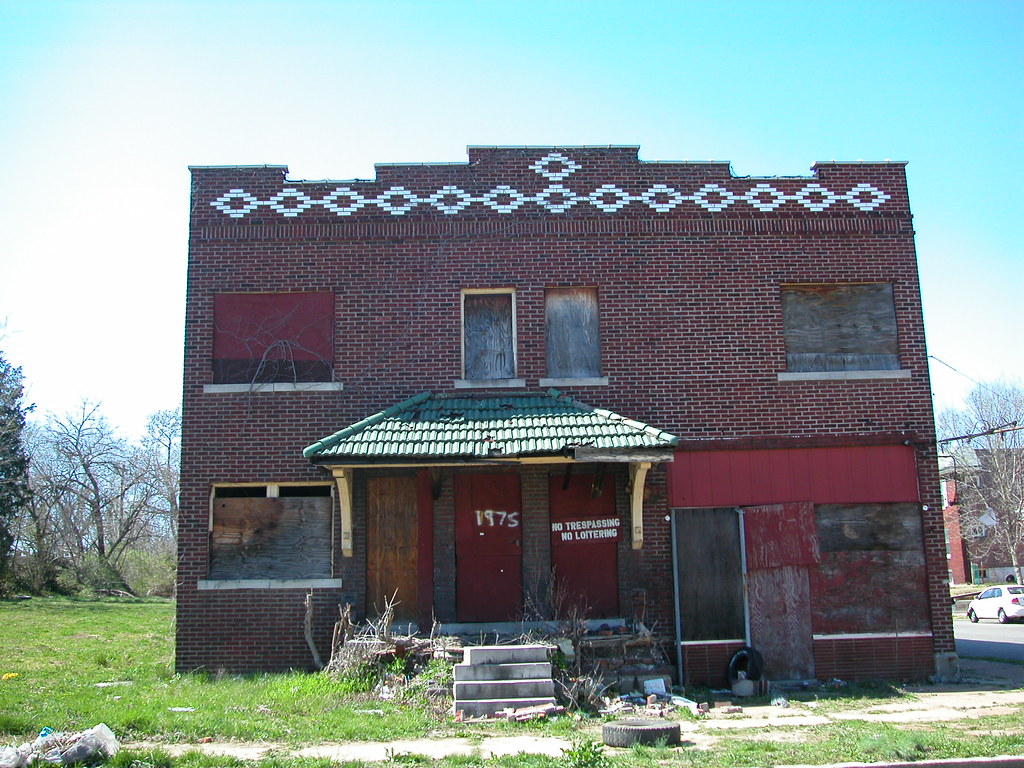
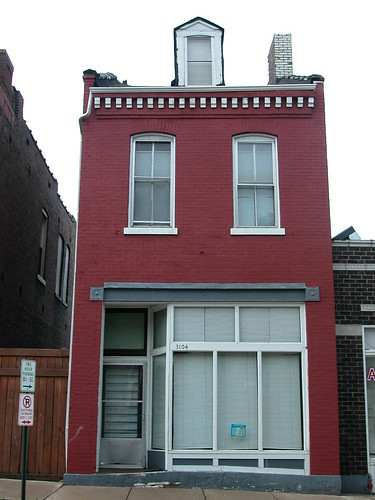

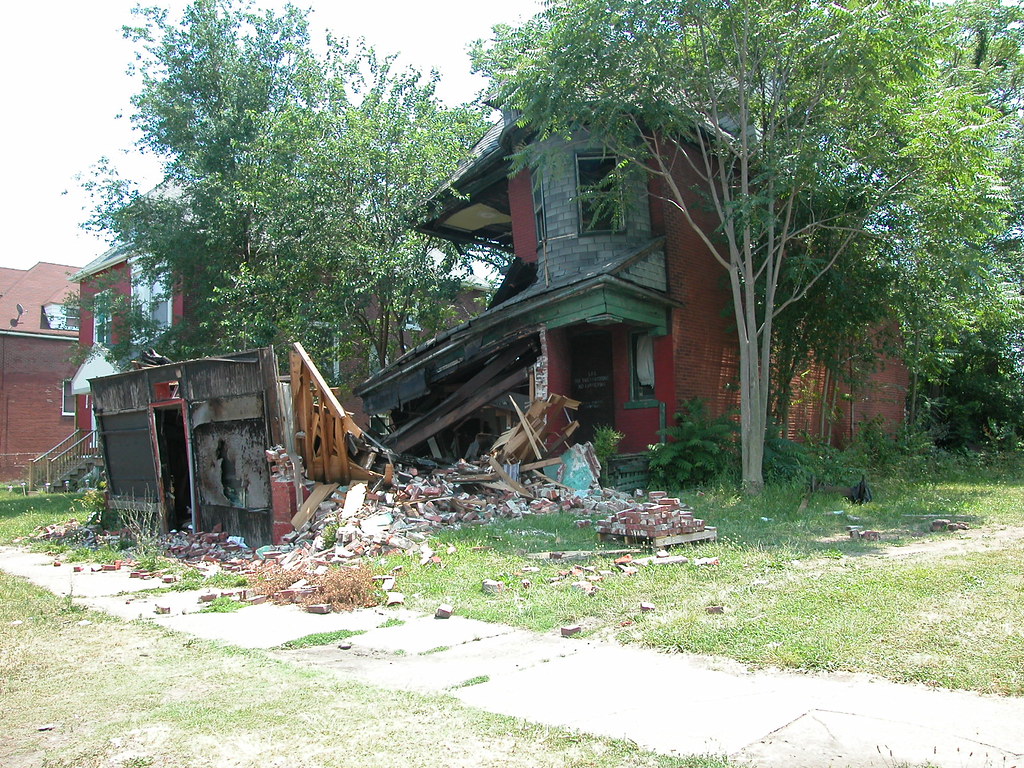
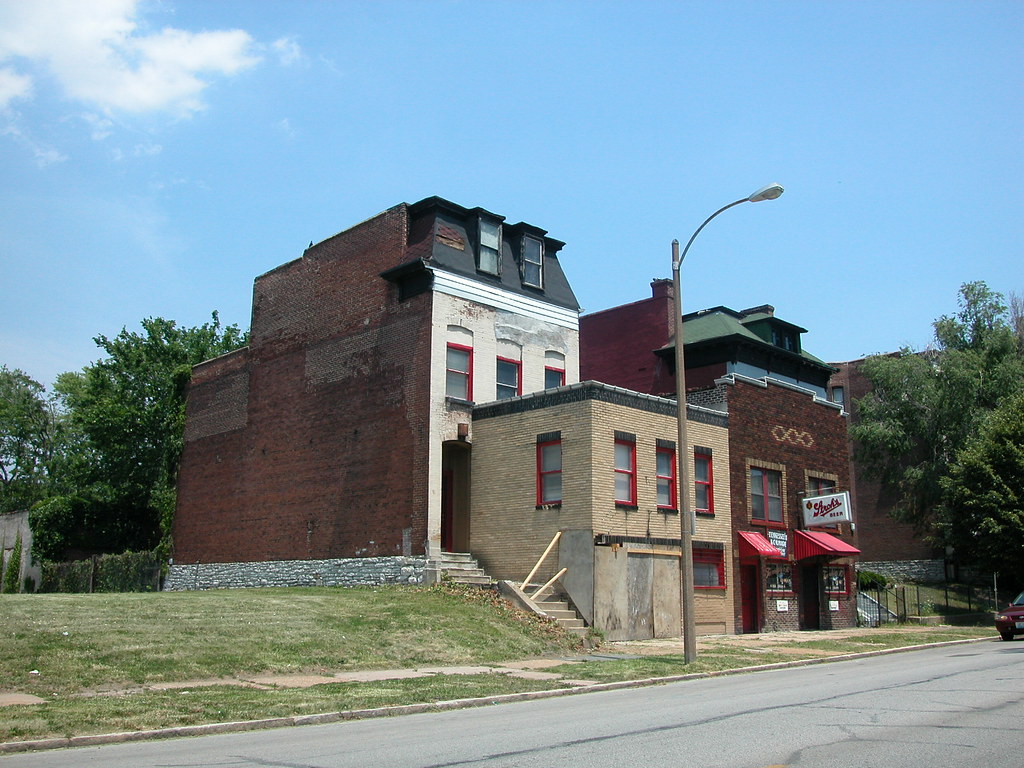 The vacant storefront at 4035 Delmar dates to the early 1930s, and its parent house is a Second Empire town house from 1884. The storefront at 4033 Delmar houses Tennessee's Lounge, and is less obviously an addition. The original house also dated to around 1884, and the addition to 1925. However, this was not the usual attachment, because the developer severely altered the house, removing its original roof line and building the addition into the house to completely
The vacant storefront at 4035 Delmar dates to the early 1930s, and its parent house is a Second Empire town house from 1884. The storefront at 4033 Delmar houses Tennessee's Lounge, and is less obviously an addition. The original house also dated to around 1884, and the addition to 1925. However, this was not the usual attachment, because the developer severely altered the house, removing its original roof line and building the addition into the house to completely These additions tell us about the rapid and abrupt changes of our city in the early days of the twentieth century. We were booming!
These additions tell us about the rapid and abrupt changes of our city in the early days of the twentieth century. We were booming!
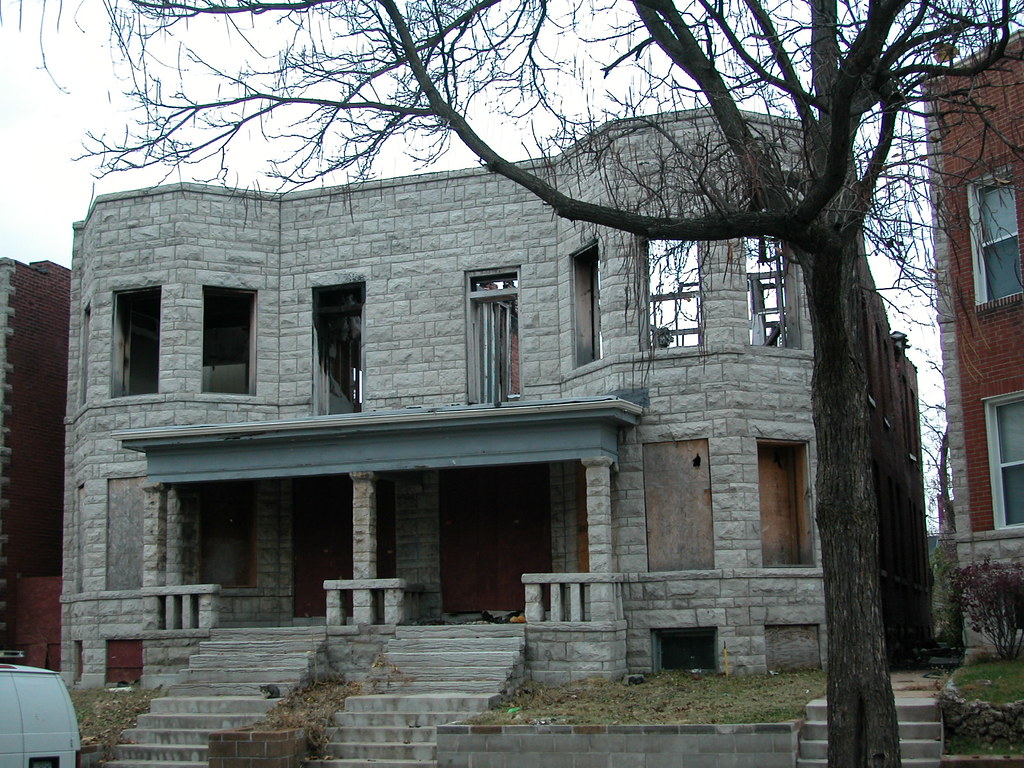 The 2007 fire that struck the four-flat at 3927-29 Shenandoah Avenue in the Shaw neighborhood eventually proved fatal. The building had been under rehabilitation when fire struck. The owners stopped paying taxes and mortgage payments, and ownership somehow split between Heartland Bank and the Land Reutilization Authority (the building straddles a lot line).
The 2007 fire that struck the four-flat at 3927-29 Shenandoah Avenue in the Shaw neighborhood eventually proved fatal. The building had been under rehabilitation when fire struck. The owners stopped paying taxes and mortgage payments, and ownership somehow split between Heartland Bank and the Land Reutilization Authority (the building straddles a lot line).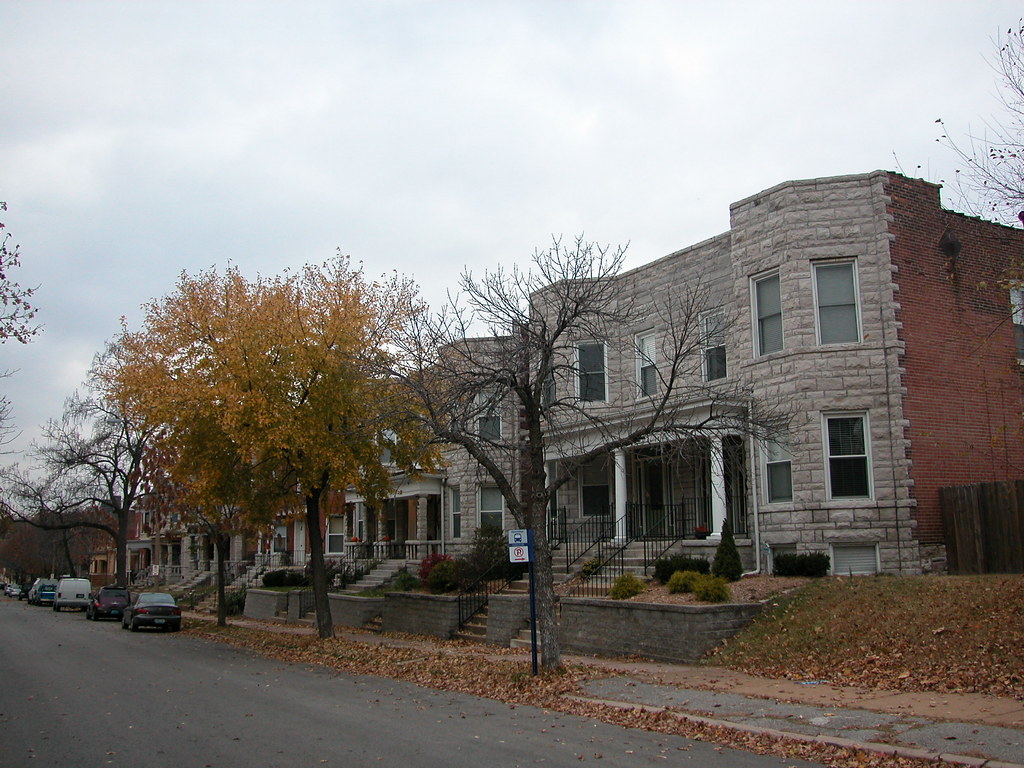
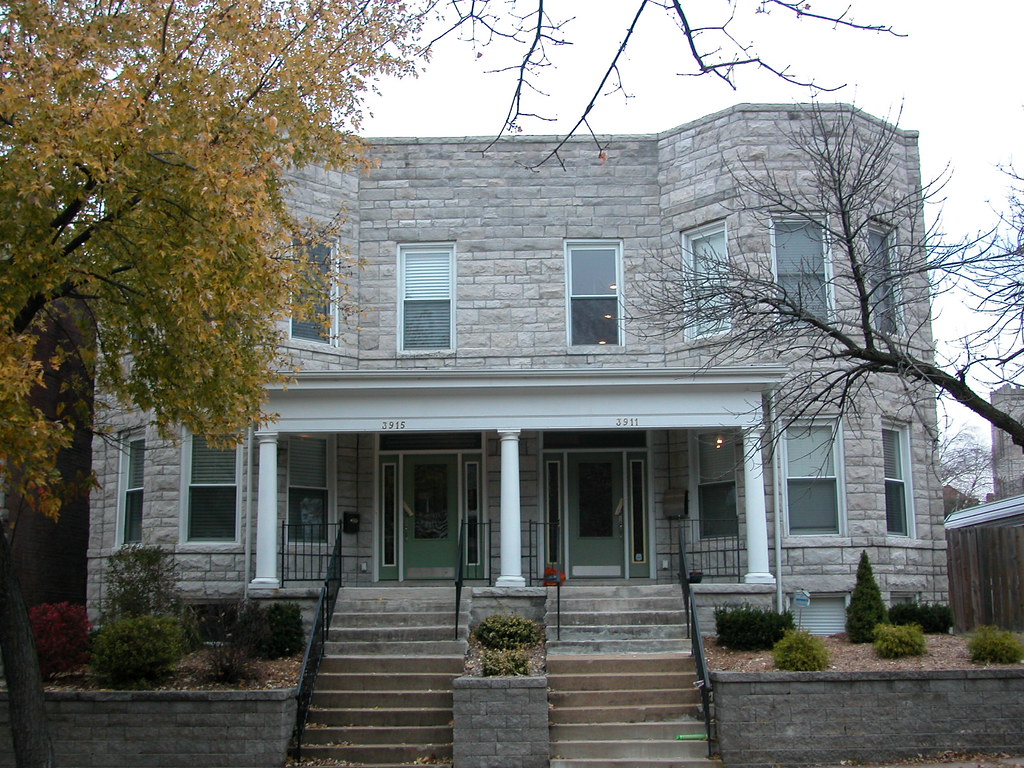
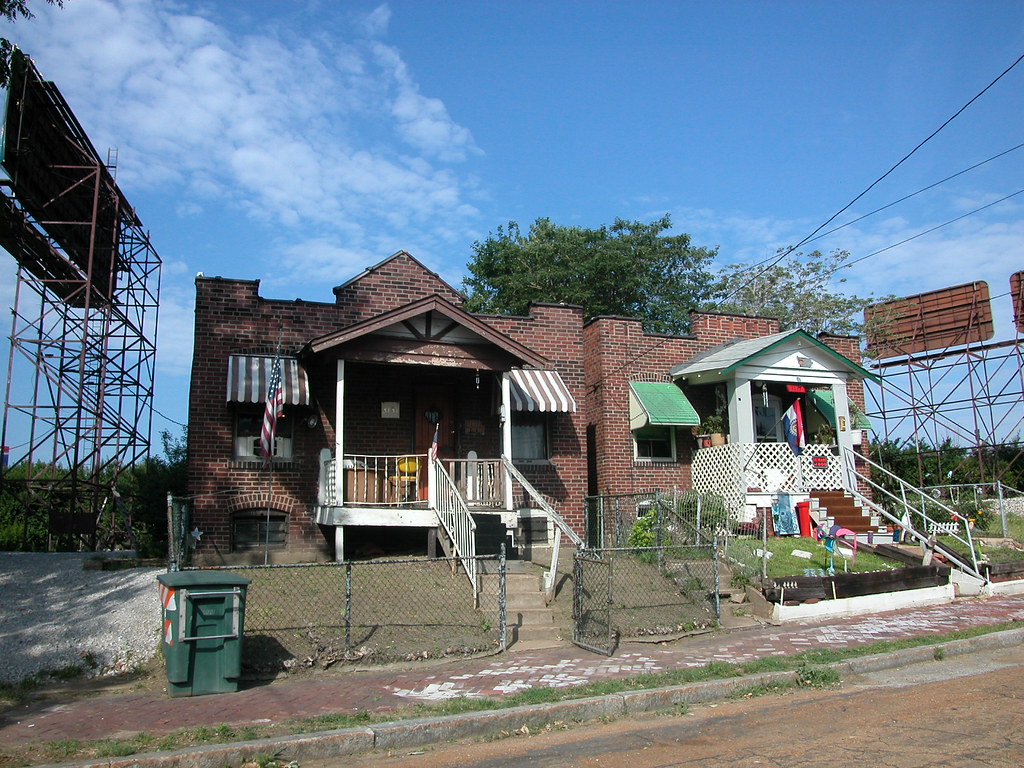 Eleventh Street continues north of Branch Street for two blocks, abruptly dead-ending where it meets the embankment of I-70. I-70 hems in the street and the pocket of residential Hyde Park that remains severed from the neighborhood. The city furthered this severance by officially drawing the Hyde Park boundary at I-70, which is certainly a barrier but nothing that defines any boundary of a neighborhood that has always started at the Mississippi River.
Eleventh Street continues north of Branch Street for two blocks, abruptly dead-ending where it meets the embankment of I-70. I-70 hems in the street and the pocket of residential Hyde Park that remains severed from the neighborhood. The city furthered this severance by officially drawing the Hyde Park boundary at I-70, which is certainly a barrier but nothing that defines any boundary of a neighborhood that has always started at the Mississippi River. The bow-front, limestone house at 4171 Delmar Boulevard was once an elegant home in the Queen Anne style. Later, it became the backdrop for a one-story commercial bump-out that ended its days as Delmar Foods. Like many homes on the Delmar streetcar line, this one let traffic and density guide the way to a storefront addition during the peak years of St. Louis population boom. the house was empty by 1994, but the storefront remained occupied for another decade. Demolition of both came in 2007. The photograph above dates to November 2006.
The bow-front, limestone house at 4171 Delmar Boulevard was once an elegant home in the Queen Anne style. Later, it became the backdrop for a one-story commercial bump-out that ended its days as Delmar Foods. Like many homes on the Delmar streetcar line, this one let traffic and density guide the way to a storefront addition during the peak years of St. Louis population boom. the house was empty by 1994, but the storefront remained occupied for another decade. Demolition of both came in 2007. The photograph above dates to November 2006.
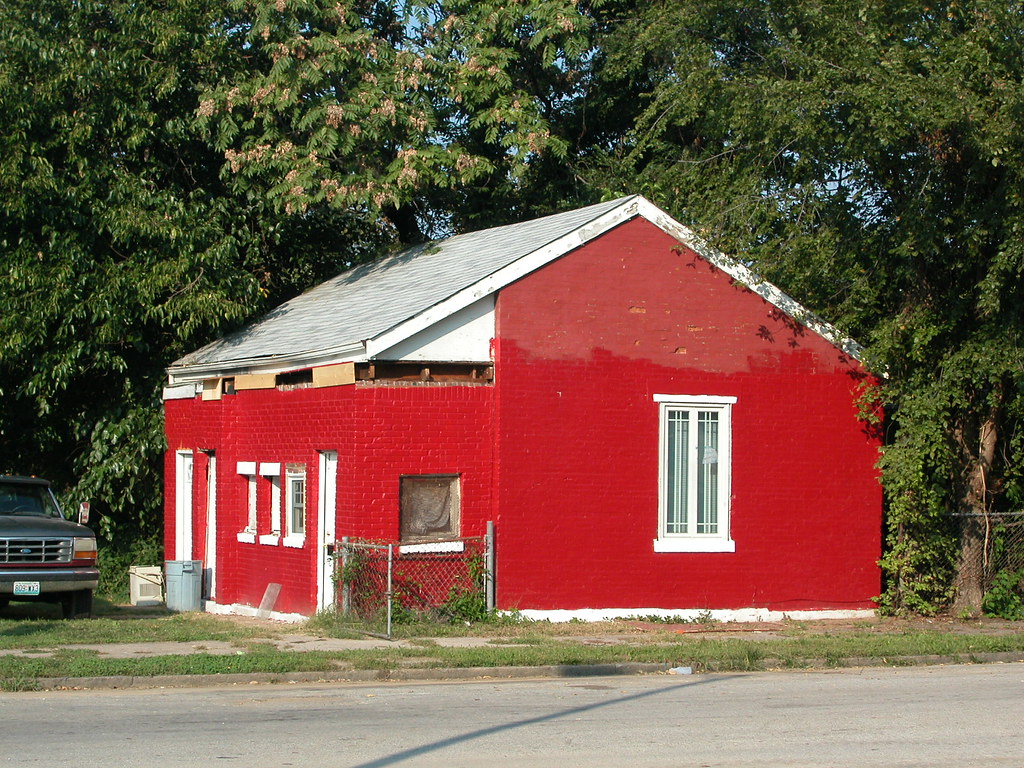 This house stands in Hyde Park on the west side of Vest Avenue just north of Bremen Avenue. Despite some obvious maintenance needs, the house is a treasure. This is one of the small houses that have a front-gabled salt box roof profile. I think of these houses as cousins to our city's flounder houses, whose roofs make a slope from one side to the other. The salt box variation has a roof profile common around the country, but the basic form and size of the house is akin to the small flounder houses that one still finds all over the city east of Grand Avenue.
This house stands in Hyde Park on the west side of Vest Avenue just north of Bremen Avenue. Despite some obvious maintenance needs, the house is a treasure. This is one of the small houses that have a front-gabled salt box roof profile. I think of these houses as cousins to our city's flounder houses, whose roofs make a slope from one side to the other. The salt box variation has a roof profile common around the country, but the basic form and size of the house is akin to the small flounder houses that one still finds all over the city east of Grand Avenue.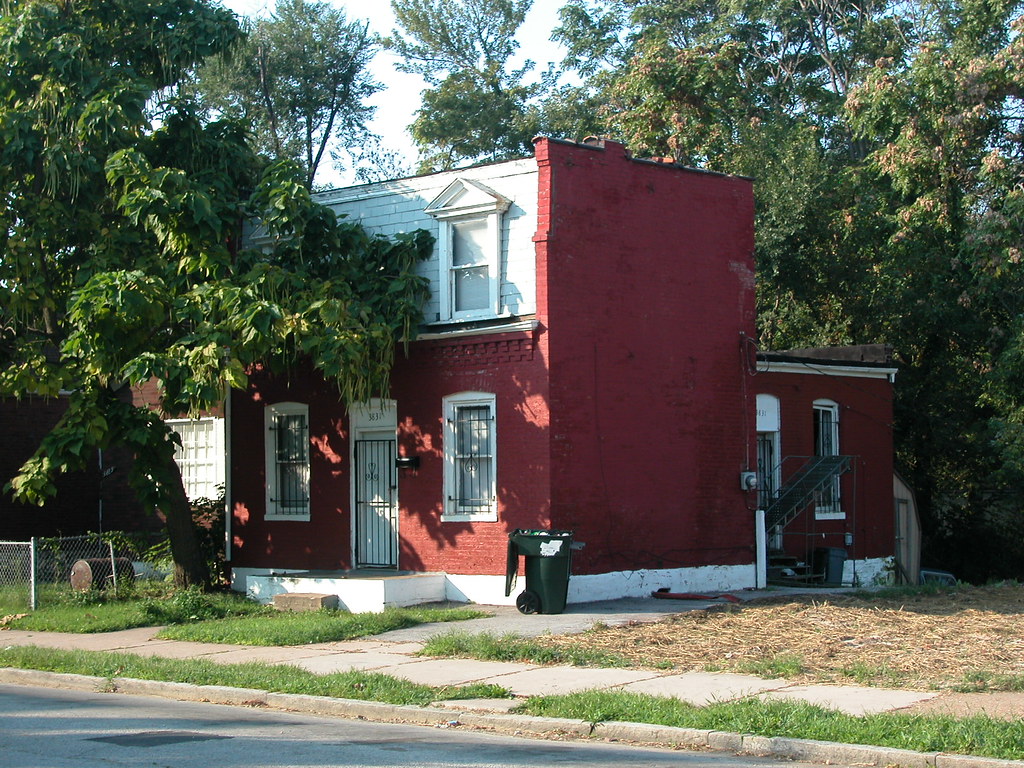 On the next block of Vest to the south stands another small house. This one is of a different but common type, that of the two-story mansard-roofed home in which the mansard roof forms the second floor. These houses are more common than either the flounder or the saltbox, but typically are also small in size.
On the next block of Vest to the south stands another small house. This one is of a different but common type, that of the two-story mansard-roofed home in which the mansard roof forms the second floor. These houses are more common than either the flounder or the saltbox, but typically are also small in size.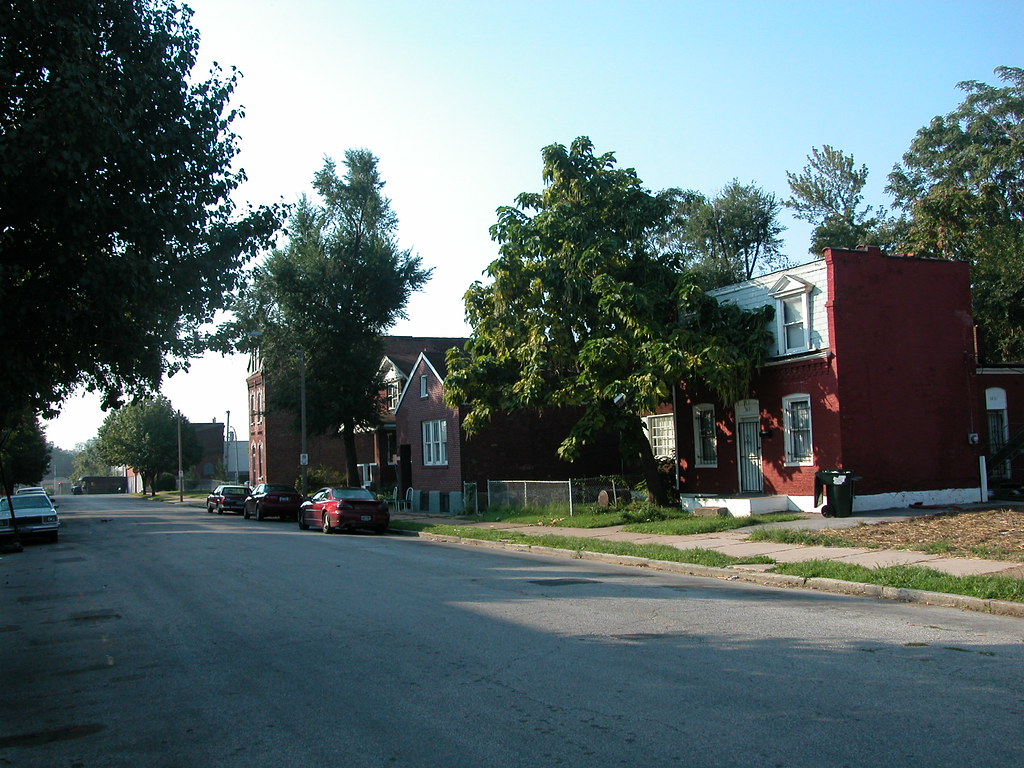
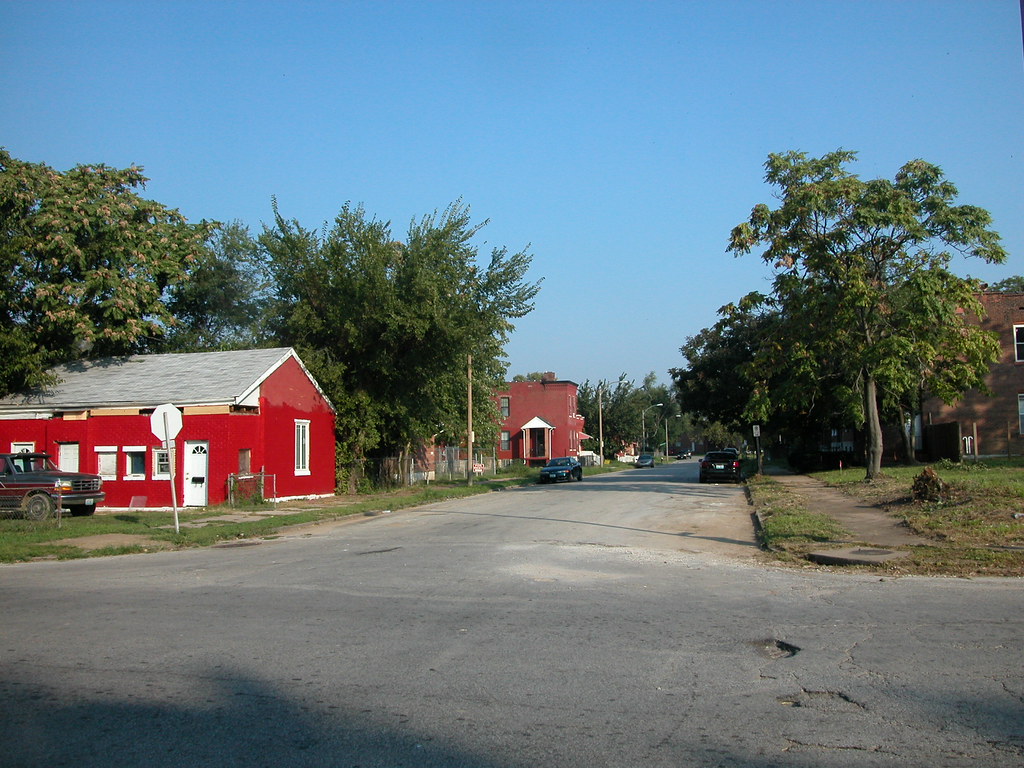
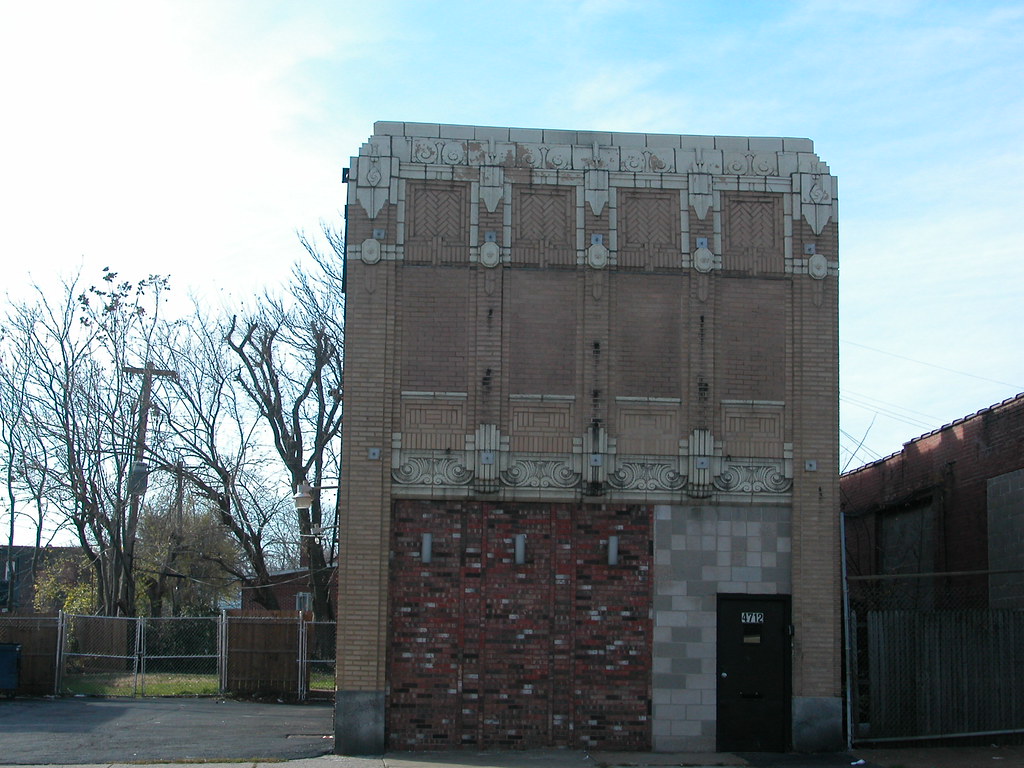 The narrow two-story commercial building located at 4712 Natural Bridge Avenue in north St. Louis sports exquisite terra cotta in the art deco style. While the smooth buff glazing is eroding, the terra cotta's fine, curved abstract foliage and geometric patterns are intact. These form an integral part of the chamber drama of the building -- pronounced piers define the four second story windows, which are topped by herringbone brickwork in the upper spandrel areas. These windows sit above a storefront that may have stretched the entire width between the building's outer piers. Up above, the step in at each side of the parapet is a deft touch.
The narrow two-story commercial building located at 4712 Natural Bridge Avenue in north St. Louis sports exquisite terra cotta in the art deco style. While the smooth buff glazing is eroding, the terra cotta's fine, curved abstract foliage and geometric patterns are intact. These form an integral part of the chamber drama of the building -- pronounced piers define the four second story windows, which are topped by herringbone brickwork in the upper spandrel areas. These windows sit above a storefront that may have stretched the entire width between the building's outer piers. Up above, the step in at each side of the parapet is a deft touch.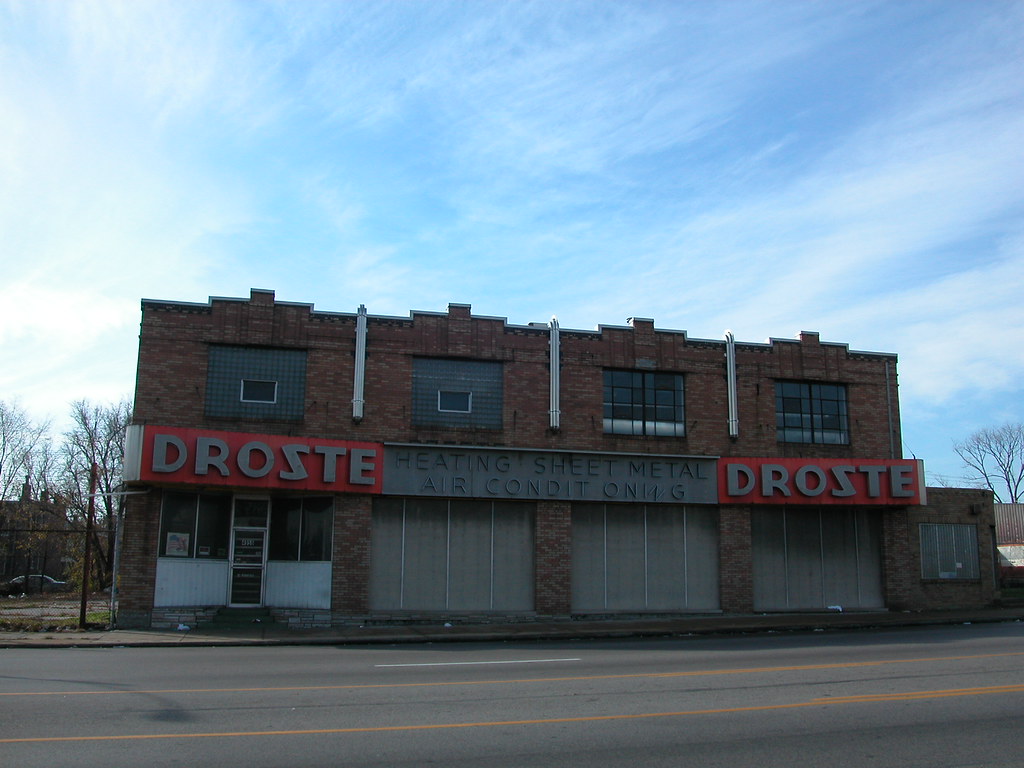
 On Missouri Avenue in East St. Louis stands a forlorn billboard amid many forlorn buildings. The west face of the ancient-looking, rusty and crusty two-sided board bears the numbers "1843." The 3 is a bit crooked, and there is only the faintest outline of explanatory clues. A name plaque at the base of the sign reads "Peter Hauptmann Company," the defunct owner of the sign.
On Missouri Avenue in East St. Louis stands a forlorn billboard amid many forlorn buildings. The west face of the ancient-looking, rusty and crusty two-sided board bears the numbers "1843." The 3 is a bit crooked, and there is only the faintest outline of explanatory clues. A name plaque at the base of the sign reads "Peter Hauptmann Company," the defunct owner of the sign. 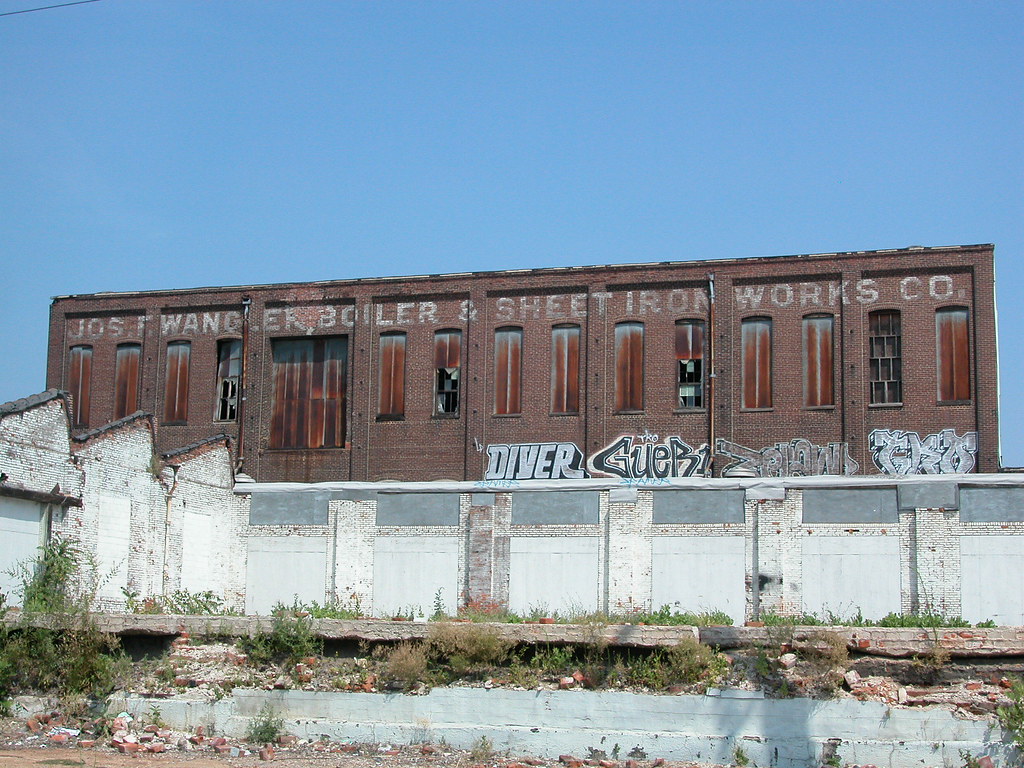 I report with relief that the latest footprint of the proposed Mississippi River Bridge at St. Louis reduces the number of historic buildings proposed for demolition to less than six. (Alas, the footprint will cover the site of the "big mound" at Broadway and Mound streets, which is potentially one of the city's most significant Native American archeological sites.) One of the buidlings in the path of the ramps connecting the bridge to Cass Avenue is the complex once occupied by the Joseph F. Wangler Boiler & Sheet Metal Works Company, located on the superblock (Mullanphy is closed) bounded by 10th, Howard, 9th and Cass. Much of the complex dates to mid-20th-century expansion, but at the core is a taller 19th-century brick building bearing the name of the company.
I report with relief that the latest footprint of the proposed Mississippi River Bridge at St. Louis reduces the number of historic buildings proposed for demolition to less than six. (Alas, the footprint will cover the site of the "big mound" at Broadway and Mound streets, which is potentially one of the city's most significant Native American archeological sites.) One of the buidlings in the path of the ramps connecting the bridge to Cass Avenue is the complex once occupied by the Joseph F. Wangler Boiler & Sheet Metal Works Company, located on the superblock (Mullanphy is closed) bounded by 10th, Howard, 9th and Cass. Much of the complex dates to mid-20th-century expansion, but at the core is a taller 19th-century brick building bearing the name of the company.